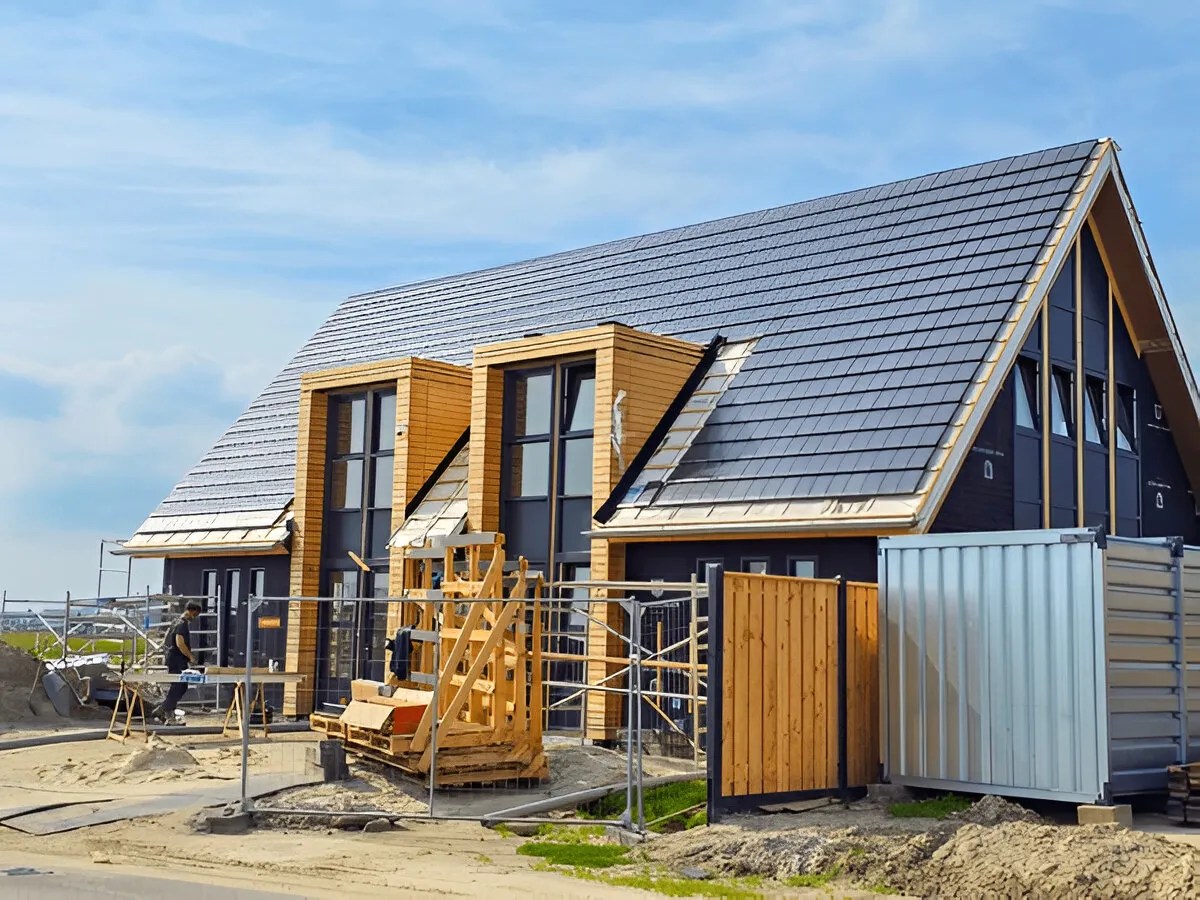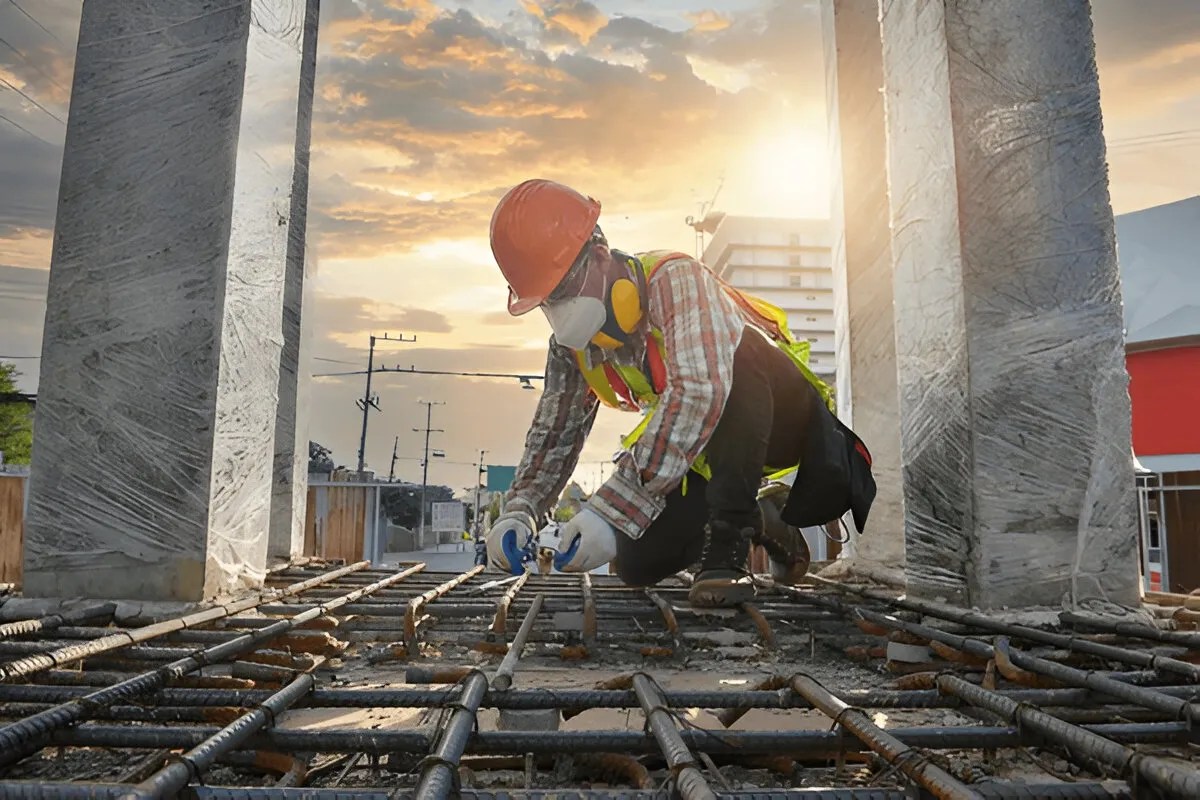What Happens During the Design Consultation for a Kitchen Remodel?
After you gather your thoughts together and set a tentative budget, it is time to
consult with a Halifax kitchen design and remodeling specialist to envision how the
result will turn out. Your first step is to choose the basic ‘building blocks’ that will
stamp the project with your personality. These stage-setting material selections are
the cabinet style doors, and the types of flooring that flow around them.
Kitchen cabinets are open boxes usually made from wood, or wood-derivatives.

Their purpose is to support the drawers, partitions and shelves, and to act as bases
for worktops if they are standing on the ground. Kitchen designers offer detailed
advice regarding door types and finishes because this is a focus point. The first time
you meet with your design consultant, remember to share the ideas in your
scrapbook that you love most.

Your kitchen remodeler will have two primary objectives during your design consultation.
These are to detail layout possibilities on draft kitchen plans,
and to short-list the profiles of cabinet doors and drawer fronts. You will need to
compare the cost of custom, semi-stock, and stock products. Kitchen designs are
very unique and should reflect the functional and aesthetic needs of each client, best to
take the advice of a specialist.
Your kitchen-renovation adviser will be entering these ideas into their laptop as the
conversation flows, to create a floor plan of ideas and present you with a 3 D
rendering. This is a great moment in the project as you begin to visualise what is
possible. You glimpse the benefits to your lifestyle, and see how much value you
could soon be adding to your home.

The final chapter of this exciting phase involves the choice of flooring. By now, the
tints and colours on the doors and drawer fronts (and the worktops) are becoming
clearer, and the discussion shifts to the choice of floors. Will these be natural stone,
ceramic tile, strip floor or genuine hard wood? There are so many choices, you feel
good about having Case Design/Remodeling, the kitchen company in Halifax to lead
you to the right decision.
Planning for a kitchen renovation – or a kitchen remodel for that matter – is about
discovering the design possibilities, and considering which material selections are
best to make.
We have reached the stage in our journey where we have a tentative kitchen design
in place, and ideas for the cabinetry. Next, it is time to make our final material
selections for cabinets, door and drawer fonts, and the floor that pulls it all together.







