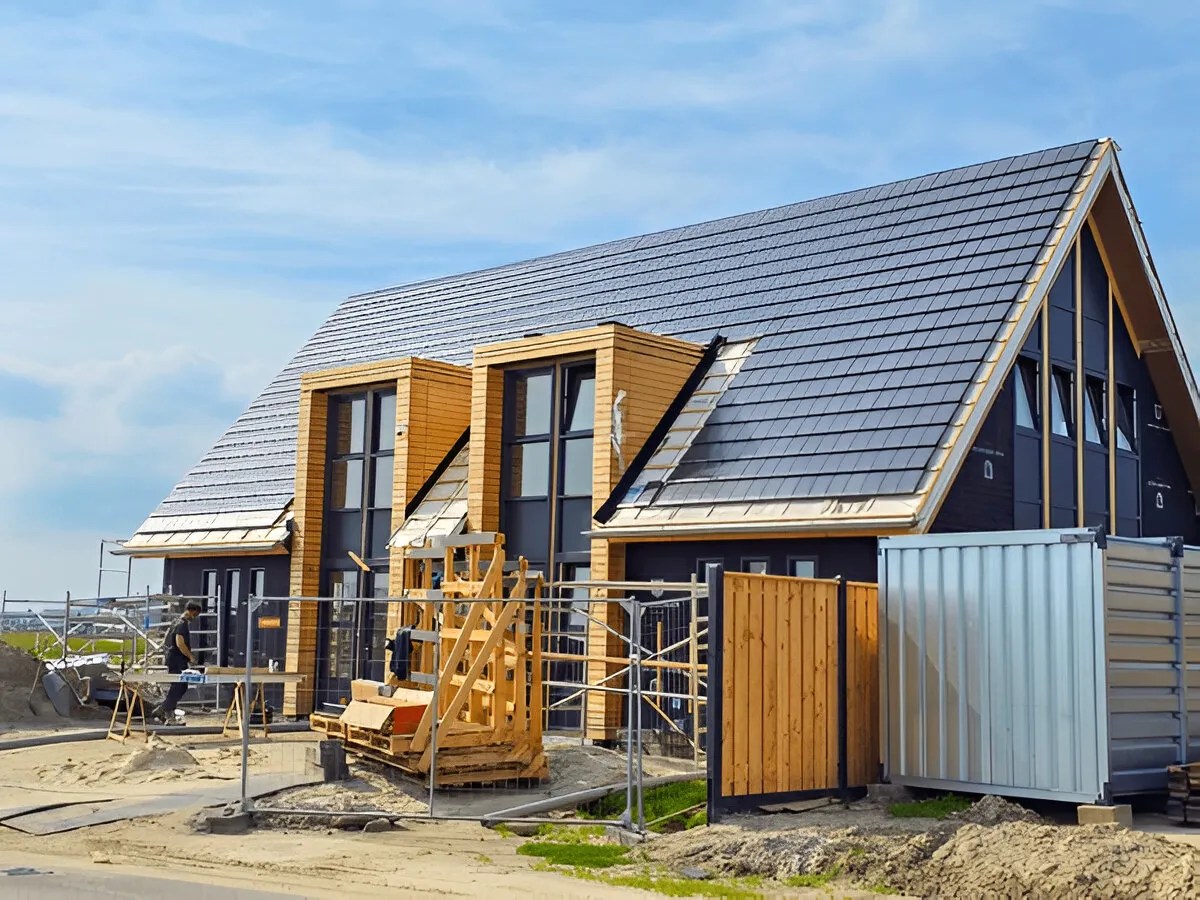Let’s dive into the before / after of this kitchen remodel transformation… ✨
Our clients knew that they had to do a reno on their newly purchased but dated home in a fantastic water-front location. They hired us to design and update the entire condominium, which included a complete re-design of the Kitchen area.
We opened up the wall between the Kitchen and Nook, linking the two spaces together – functionally and visually. Fresh white countertops were extended through the opening allowing for seating at an eating bar on the Nook side.
Our designers reimagined the space and increased the kitchen area. Updated lightings, two-toned cabinetry, pull-out storage… the list goes on.
The crew did an exceptional job at staying mindful of the smallest details and completing it with perfection.
What’s your most favorite part of this reno? Share in the comments below!
Check out this project and more on our Instagram @casehalifax












