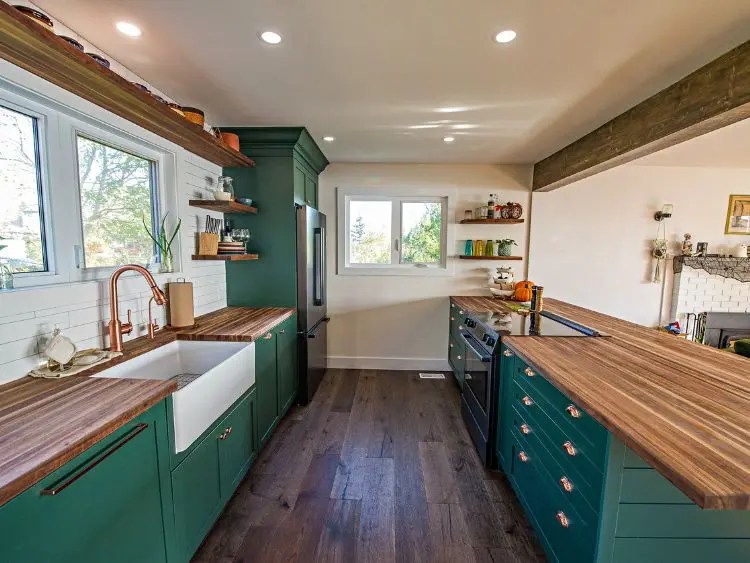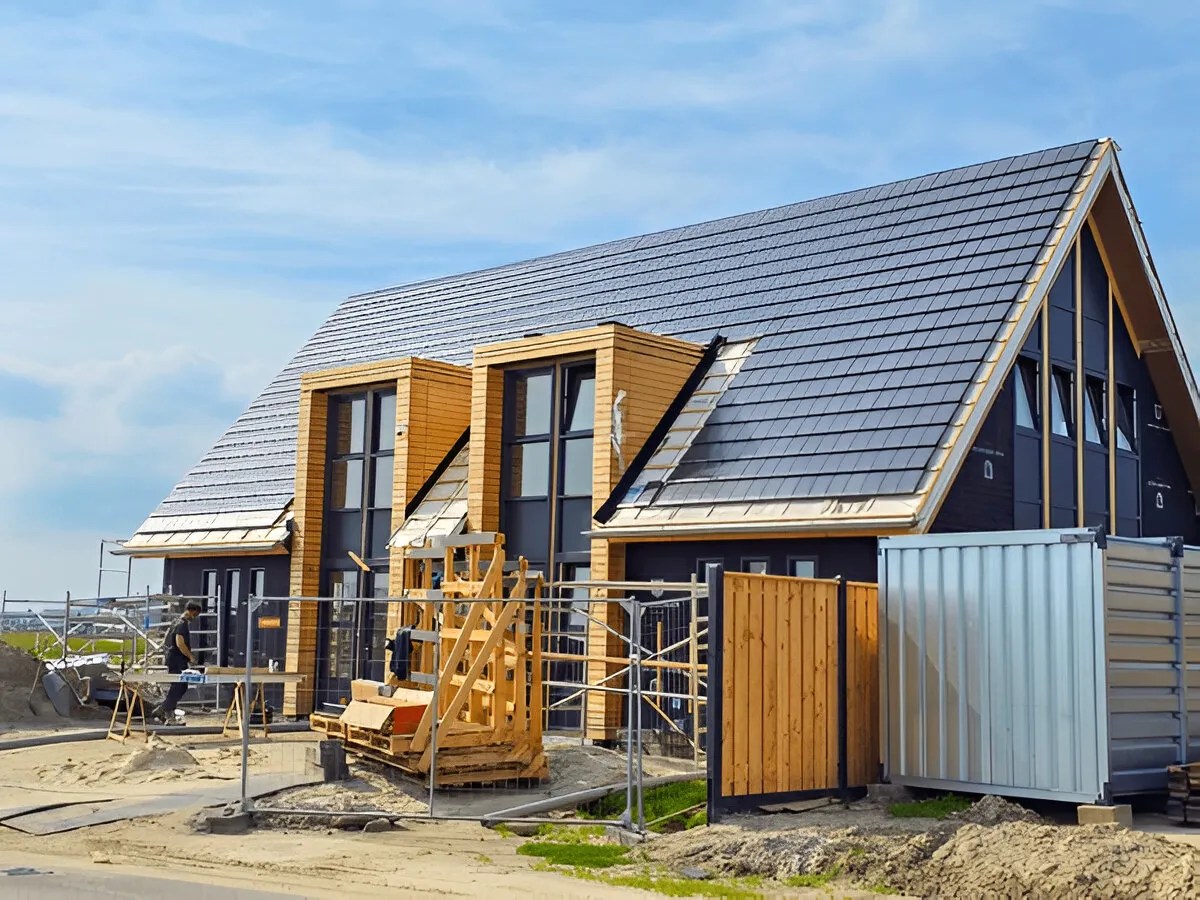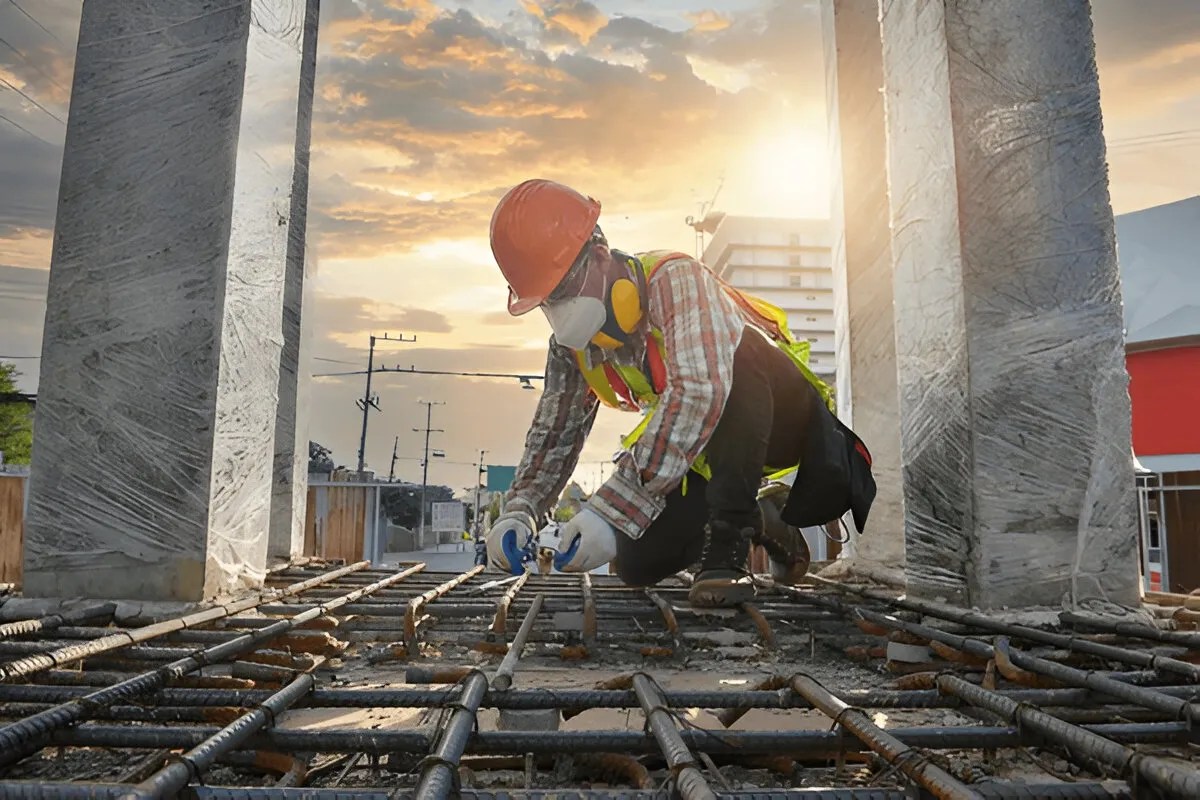Remodeling a kitchen can be really exciting. However, it can appear difficult to handle if you don’t know where to start. We are here with this article to help you throughout the process.
When remodeling your kitchen, you should consider both the functional and beautiful aspects. You need to take your time selecting the look and functionality of your new kitchen for your everyday needs.
In our kitchen remodel planning checklist guide, you will get all the ideas you need for a kitchen transformation of your life! Keep up with our step-by-step tutorial but first, let’s learn what you need in your planning.
What to Include in Your Planning?
Though designing a new kitchen is fun, you require more than just imagination to make that vision a reality. Making decisions, signing contracts, and creating budgets are all essential.
But how do you gather inspiration so you can initiate the planning? If you use Instagram, Facebook, or Reddit, you probably already have found some ideas or concepts. The more you invest yourself in this search, the more you will be able to explore. Now, arrange those ideas according to your lifestyle requirements. Then again, you can cut pages out of catalogs for design or may even keep snaps from showrooms. Bring all your resources together to capture your own ideas and preferences.
Once everything is assembled, you will see colors, themes, and styles that match your choices. You can create a board or a book that can make it easier for a general contractor or kitchen designer to understand your concept. It will serve as the foundation for your kitchen design style. It will save time and also guarantee that everyone gets their vision right away.
10 Kitchen Remodel Planning Checklists
If you are planning to remodel your kitchen, we’re here to help you through the entire process. It doesn’t matter whether you’re beginning from zero or just updating the kitchen. We have broken down the most critical kitchen remodeling activities in this simple checklist. You can create your dream kitchen by crossing them off one by one.
Step 1: Define Your Needs and Expectation
You should decide what your goal is before you begin any renovations in your kitchen. Think about your daily uses of your kitchen and what you would like to keep or change. You have to go for a look that best captures your personality. Having concerns about materials, colors, appliances, and accessibility will also help you fix your demands. Make a list of your desires and additionally search the web for ideas. This will help you in making wise decisions and plans with your contractor.
Step 2: Set a Budget
You can check the following points while setting your budget for the remodel:
- Finalize the list of all the necessary supplies, labor, and other items. Check the cost of each item.
- You should keep some extra money for unexpected expenses. This will happen when something costs more than anticipated.
- You must try to cut costs wherever you can. You can choose less expensive but high-quality materials.
- If you’re short on cash, you can take a loan or make monthly installment payments.
Step 3: Choose a Kitchen Renovation Contractor
It’s time to hire a contractor to make your dream kitchen a reality. A proper, licensed contractor will handle every possible task; all you have to do is keep in good touch and follow the progress.
When you meet with several contractors, discuss your project. Ask about their experience and qualifications. Request detailed prices from each so you may compare them. But don’t just choose the least expensive one. Think about the quality of their work.
Since you’re remodeling a kitchen, effective communication is vital. Thus, choose a contractor whom you can trust and are comfortable with. Make sure they are able to quickly fix any issues and are easily accessible. And for all of these, you will find a reliable partner in Case Design/Remodeling Halifax.
Step 4: Design Your New Kitchen
If you’ve found the right contractor, now is the time to design your new kitchen. They will measure and design your kitchen to meet your needs and preferences.
There will be spaces in your kitchen for cooking and cleaning as well as plumbing and electrical. Be sure you and the contractor share the same vision for your kitchen. The goal is to create a kitchen that you will enjoy and find useful over time.
Step 5: Choose the Right Kitchen Construction Materials
You can choose your own style for your kitchen cabinets, drawers, and countertops now. You should select the desired materials, color, and style. Opting for low-maintenance materials for new cabinets is a good idea. You can fit your cabinetry wherever you want, whether traditional or modern. They play a major role in how your kitchen looks.
When choosing a floor material, you should use one that is durable and requires less care. The materials you choose for your kitchen tile should also survive heat and moisture while still looking great.
You must look after the lighting. Good lighting improves the mood of your kitchen and makes things appear brighter. You can use different types of lighting for different tasks. For example, bright lights should be used for working, while softer lights should be used for a relaxing eating time.
Step 6: Preparing for the Kitchen Renovation
You need to empty your kitchen before you begin any renovations. Remove all loose items, including furniture and appliances. Place your cutlery in boxes and store it in a secure location. Cover surfaces with tarps or sheets to prevent them from becoming unclean or damaged.
You should collect all necessary permits before you begin. Verify that everything is being done correctly by following the local regulations. You can create a makeshift kitchen in another area of your home and continue to prepare meals during the renovations.
Step 7: Demolition of the Old Kitchen
To ensure safety, you have to cut off the old kitchen’s electricity, water, and gas lines before starting. You have to additionally get rid of home equipment, chairs, and wall-mounted gadgets from the kitchen.
Next, you could remove any floors, walls, and ceiling parts you propose to update. Wear goggles, gloves, and a mask to defend yourself from dust and flying debris. When eliminating something, use appropriate units and take safety measures. If you are not certain of the way to begin, it’ll be better to ask for a recommendation from an expert.
Step 8: Install the New Kitchen and Equipment
The new model should be installed when the building process of your old kitchen is finished. This action consists of:
- Adjusting the plumbing and electrical systems currently in place to comply with requirements.
- Kitchen wall plastering and painting
- Installing flooring
- Countertop installation
- Cabinet installation
- Installing faucets and sinks
- installing door and drawer knobs, light fittings, and other accessories
- Backsplash installation
- Appliance installation.
Step 9: Cleaning and Tidying up the Renovation Site
After the assignment is over, it’s time to begin cleaning up. First, accumulate any leftover substances, which include wood, plaster, and other rubbish. Use robust garbage bags. Donate items that may be used again and recycle as much as possible.
To put off dust, vacuum the furnishings, painting surfaces, and floors. Next, use the precise cleaner to smooth the floors. Use a moist cloth to clean kitchen appliances, shelves, and counters.
Now is a good time to ensure that all home equipment, taps, and sinks are working successfully. Make one last test to ensure that the whole kitchen is neat and orderly. Look at the interior of all the nooks and crannies to ensure there is no debris left in the back.
Step 10: Putting Your New Kitchen Into Service and Doing Last-Minute Decorating
Your kitchen’s makeover is almost complete. Now you have to use it and observe the final outcome. First, check each appliance to ensure its function. If something isn’t always running properly, you could want to alter the plumbing or electrical connections.
After that, set up your garage areas. Organize your meals, dishes, and utensils so they’re effortlessly reachable. Utilize organizers and dividers to maximize your to-be-had region.
Then, alternate the lighting fixtures. Use suitable light bulbs and furniture to create a pleasing atmosphere. Combine exceptional lighting fixtures for a unique effect.
Lastly, add specific elements to your design. You can grasp plants, artwork, rugs, or curtains. Include beneficial add-ons like hooks, spice racks, and knife holders.
Conclusion
It’s evident that a kitchen remodel planning checklist will always make sure the project runs smoothly and successfully. Case Design/Remodeling Halifax provides homeowners with helpful and valuable ideas and assistance with a fantastic kitchen renovation. Our staff of skilled, caring experts enjoys remodeling bathrooms and extensions to homes as well. We construct houses that families can live in, host parties, and expand into overtime. Please call us so we can discuss your upcoming remodeling project and assist you in creating your ideal kitchen.








