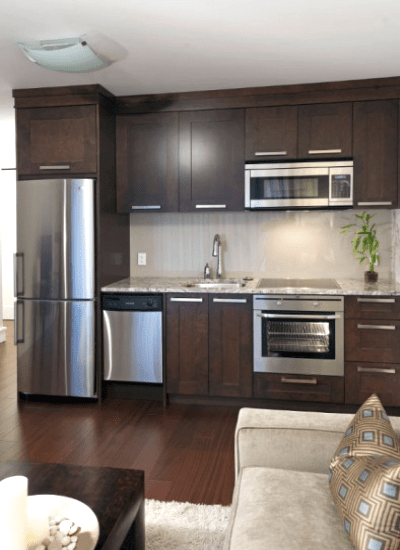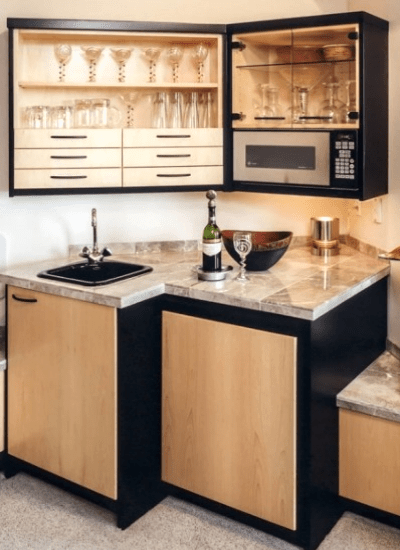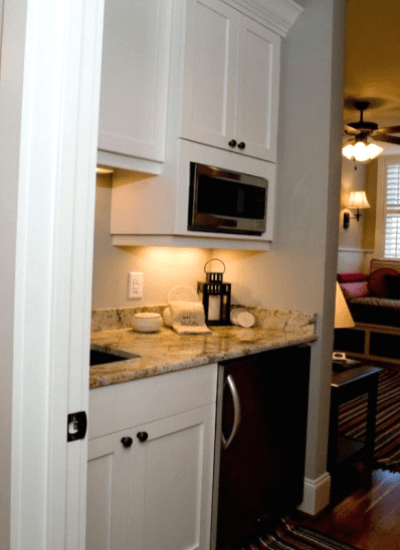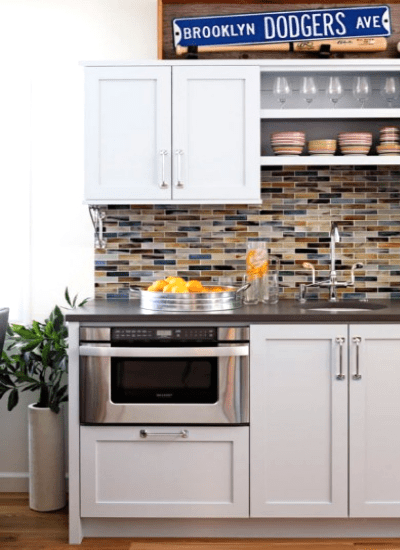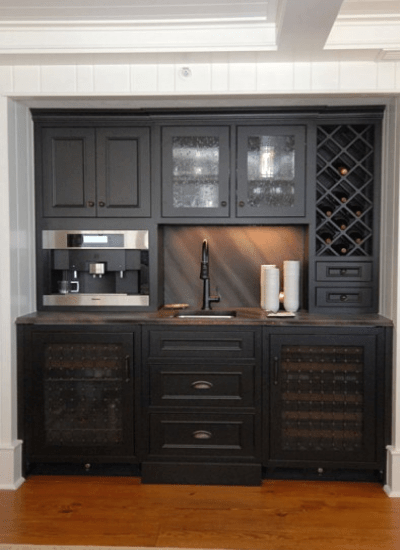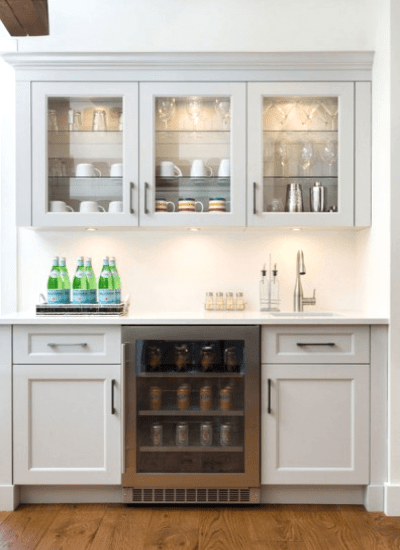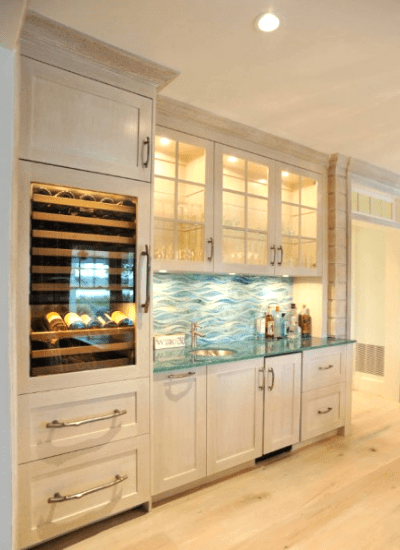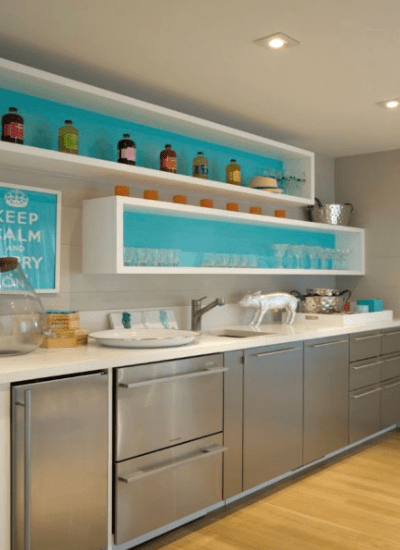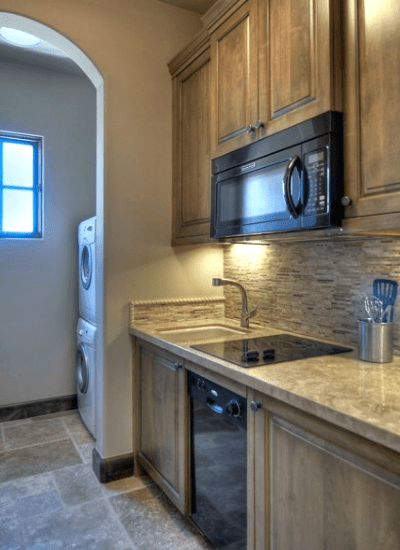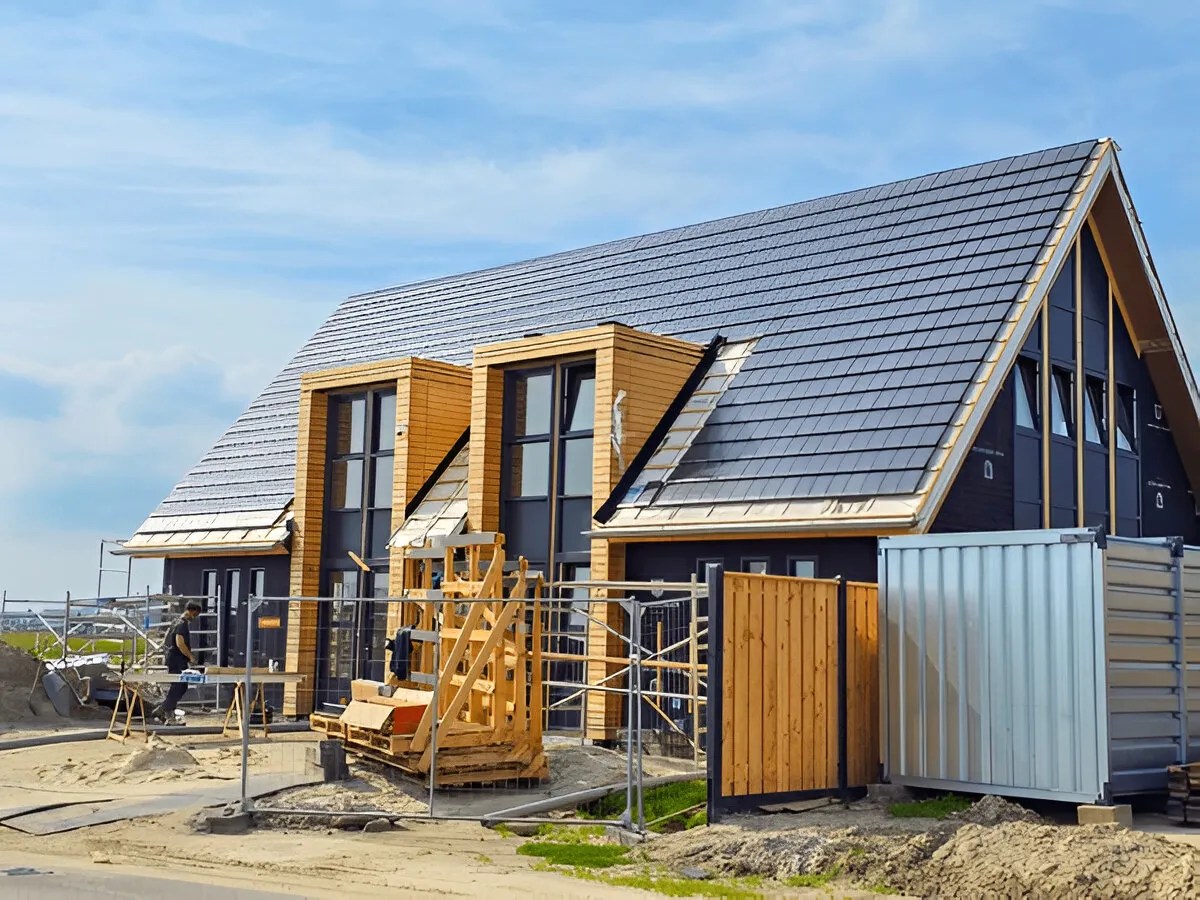With every passing day, people are becoming more and more innovative as they explore different kitchen styles and ideas. Currently, people are turning their basements to living areas and some into basement kitchenettes. People are allocating some space for their kitchenettes in the basement.
A basement kitchenette is a small portion of the living area. It could be a part of the family room where family members enjoy meals; it could be part of the guest bedroom where the guests enjoy refreshments and snacks without having to go to the main kitchen or even it could be part of the theatre where people quickly access drinks.
How to Plan for a Basement Kitchenette
For any room project to succeed, planning needs to take place. The planning stage of the basement kitchenette is among the essential steps one undertakes. I am consulting with a contractor before the plan should be done.
There are some questions that one needs to ask themselves before the planning stage. How does the basement look like? Is it unfinished or finished? If the basement is finished, planning becomes even more accessible. All that is needed is allocating space for the kitchenette and setting everything required. If the basement is unfinished, there is some work to be done before setting the kitchenette. Case Halifax brings this small guide with some design ideas to help you out.
Factors to Consider When Setting Up a Basement Kitchenette
- Air circulation – since cooking will take place in the kitchenette, air circulation should be among the priorities. Proper air circulation will not only make it safe for people staying in the kitchenette, but also it will make the room more comfortable to stay in. If a contractor is consulted, they can tell the different options one can go for.
- Safety – bearing in mind the kitchenette is in the basement, security should not be disregarded. Smoke alarms, escape routes, and sprinklers, among other local codes regarding basement precautions should be used to provide safety.
- Size – a kitchenette is a bit smaller than the standard kitchen. However, there are still size differences in kitchenettes. Some kitchenettes are small although they have all the necessities; some electrical appliances, a tiny counter, and a wall cabinet that fits well.
Such a kitchenette can fit into one of the basement corners. There are some which occupy a large part of the basement. In such, more space is left for the working area, and more appliances are added. Besides being big, it is still not as big as the standard kitchen. Determining the right size requires one to consider the size of the basement and the size of the family.
- Electrical appliances – even if the kitchenette is smaller than the standard kitchen, it still needs some appliances for normal functioning. Large equipment like the big fridges and microwaves are not necessary, but one can consolidate on which appliances to keep there. One needs to decide what appliances are most necessary then buy them in small sizes. The appliances can be put in a cabinet to minimize space wastage and for neatness purposes.
- Wet bar or dry bar – a dry bar is a place where beverages are found, but there is no running water. A wet bar has a sink and running water. The wet bar does not serve alcoholic drinks only. The decision of which of the two is better depends on the budget and one’s preferences.
- Lighting – when planning for the light of the kitchenette, one should keep in mind the functional and aesthetic goals. When it comes to aesthetics, one should consider how they want their basement to be; cool, warm, or elegant. To decorate the kitchenette, one can use strip and puck lights. The lights used should illuminate the whole room. The cabinet should also have its lights for easy access to items.
20 Basement Kitchenette Ideas You Need to Check
Tips to Keep in Mind When Designing Basement Kitchenettes
- Maintenance
When designing basement kitchenettes, one thing to keep in mind is how maintainable it will be. Since one has added one more room to their house, they do not have to tire due to more work brought by the new room. When designing, use materials that are not difficult to clean. Tiles and vinyl are fantastic ideas for the floor.
Wood should not be an option for the basement kitchenette since it is assumed the basement is the most humid part of the whole house. Recycled glass, lamination, and quartz are also great ideas for the countertop since they require deficient maintenance. When designing the basement kitchenette, one should use materials that require low maintenance.
- Be Neutral
When choosing things like wall color, choose neutral colors. White, beige, and gray are colors that help create an airy and light atmosphere. They also help in making space look bigger. After deciding what primary color, you will use, contrast the colors when painting the backslash, cabinets, and countertop. A countertop that has a warm tone, white walls, and gray cabinets could make the right combination.
- The Furniture Should Be Movable
The use of movable furniture in the basement kitchenette is also an excellent idea. There are times when one might require a little more space. During such occasions, some furniture can be moved to create space for the activity it is carried out.
- Big Dining Area
Besides, the bar is a good option where people sit and dine; they are not very convenient for large families. If possible, people should leave a larger space for the dining area. This makes formal dinners more comfortable. When one has friends at their place, they will feel more comfortable if the dining area is large.
- Necessities Only
Often, people get tempted to include almost everything in a kitchenette. One should not fall for the temptation. If one tries making the kitchenette a mini kitchen, they will stuff everything together. The kitchenette will not look neat and locating things will be very difficult. No one will enjoy being in the kitchen, instead of this, including the necessities only.
When it comes to appliances, do not put more than four in the kitchenette. Some of the most important are the coffeemaker, a mini-fridge, and a microwave. If the kitchenette is big to accommodate more appliances, one can add.
The cutlery in the kitchenette should not be exceeded. Required cutlery only should be kept in the kitchenette. This makes maintenance and access even easier. Also, only necessary food items should be kept in the room. Foods like beverages and some snacks are among the few needed foods in the place.
When one keeps everything simple, enough working space is left. The room also looks neater. Unlike the central kitchen where everything is stuffed somewhere, the kitchenette should be a place where someone can enjoy a cup of tea conveniently.
- Blending
Although the kitchen has its unique style, it should also blend with the rest of the basement. There should be a smooth transition from the kitchenette to the rest of the basement. One should settle for one theme: country, mid-century, vintage or modern. Most people making home improvements are leaving space for personal areas that are away from the hustle of the house.
Renovations like personal galleries, kid caves, wine cellars, and man caves are among the ideas people are exploring. The basement kitchenette is also a part of these ideas since it allows families to ton relax and have a retreat.
- Storage Ideas
One of the most significant tests one needs to pass when designing kitchenettes is the space test. Despite having a large basement, it is almost apparent that the kitchenette you will have is smaller than your main kitchen. The basement might be big enough, but one needs to remember they need to leave space for the dining area and the lounging area.
Due to this, one should try minimizing the work done in the kitchenette. The storage should also be spared. Rather than using drawers and cabinets, one can get a couple of storage units. Instead of trying to stock in every cutlery, you have in the kitchenette, pile up just a few.
Each storage area should serve more than one purpose. It should not be used for storing one item only. This makes the basement feel more sophisticated and cleaner. Also, it makes one use space more smartly. The space left can be used for other things.
- Make Use of Everything
When planning the cooking area of the basement kitchenette, the storage, or even the preparation space, one should always make use of everything present. One should always try stacking things upwards instead of spreading them out all over. By doing this, one will be saving space and make the kitchenette look neater.
One can place the wine cooler above the cabinet and the stove beneath the microwave. This helps one to make use of all available space. Also, the kitchenette will not occupy so much space in the basement since all the space is fully utilized. This leaves space for more pieces to be added km to the basement.
- Counter Seating
Most of the best basement kitchenettes make combine the dining area with the kit hen areas. Instead of carrying a whole set of ding chairs tongue basement, one can fix a set of chairs beside the kitchen counter. This brings a complete change in the way guests are entertained and the way people come together for meals. Enough space in the basement is also left for a pool table and a couch besides making the basement look open and welcoming.
- New Floors
The floor design to use is also an important decision one needs to make. Having a carpet in your basement is not a good idea. One, therefore, must decide whether to use tiles or wood on the floor. When designing the level, one can opt to either redo the basement’s floor or change the floor for the area to be occupied by the kitchenette.
If one does not have enough cash to redo the floor, they should ensure that the cabinets and counters have a color scheme that is almost like that of the floor.
- Bold Backslash
The backslash is another thing that should match with the counters and cabinets. The backslash should complement the colors on the wall and the floor of the kitchenette. It should, however, be bolder than the rest. A bold backslash does not add texture to one’s solace but also makes the kitchenette more appealing.
On most occasions, it makes the whole basement look bigger. These are some of the great ideas that one needs to explore fully. All that is required is a color scheme that stands out. A material that transforms how the basement kitchenette looks can also serve the same purpose as the unique color scheme.
- More than One Outlet
When deciding the way, the backlash will look like and where all appliances will be, one should also ensure that they have enough outlets. If one does not have enough outlets, they will end up placing appliances like toasters and coffee makers on the countertop in an awkward manner. At times one may think they do not need outlets in the basements.
People should realize they need outlets that are accessible everywhere since something might come up. Maybe one morning, you will wake up feeling like drinking coffee in the basement, or you will feel like blending margaritas.
- Proper Lighting
When designing the basement kitchenette, lighting is an essential factor that should not be left unattended. Lighting can easily change the mood and look of the kitchen. If one uses dark to light, the kitchen will look smaller, and it will look uninviting. Too bright light also can make the room look awkward, and one might be uncomfortable staying in the room.
When thinking about lighting, one also needs to keep in mind how many times in a day, they will use the basement kitchenette. Since the room might have limited access to natural light, light options to use during the day should also be considered.
- Main Purpose
Why do you want a basement kitchen? Is it to provide a venue where you will hold parties? Is it for privacy when visitors come to your place? Before setting the basement kitchenette, first, ask yourself why you need the room. Having a bar in the main kitchen is way different from having a bar at a different place where one can comfortably relax.
Something else to consider when looking at the purpose of the kitchen is how frequently you will have new people and what they will need. Instead of designing a large kitchen that will not be used often, one can design a small attractive kitchen that will be nice to dine in.
- Match the Kitchenette to the Rest of the House
Lastly, when designing a basement kitchenette, ensure it matches with the rest of the house. It would not be nice to have a charming kitchen that is different from what you have in the upper part of the house. The kitchen will look like a separate room that is not part of the house. Guests and visitors will find it awkward.
You want your visitors to feel a smooth transition when they are on their way to the basement from upstairs. For one to easily accomplish this, each room should complement and match each other.





