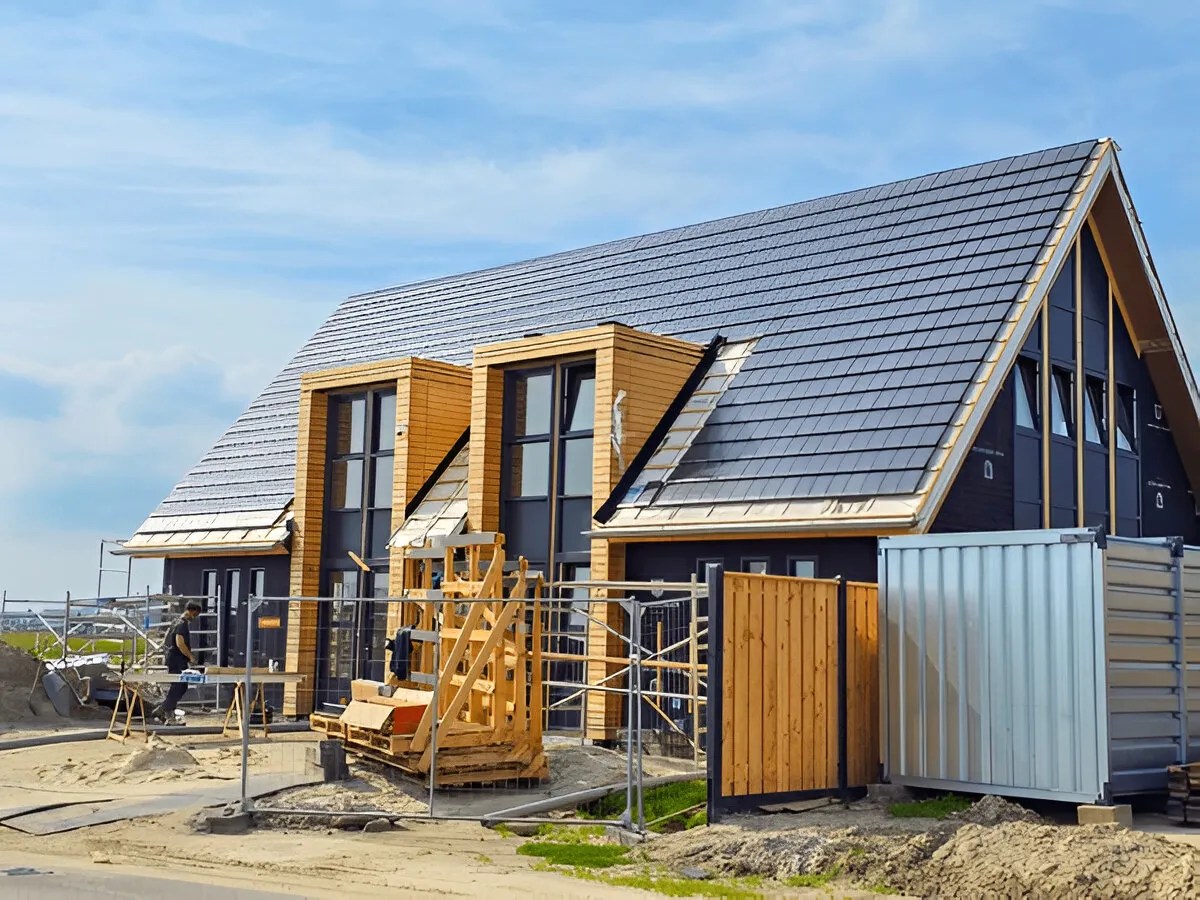The project won the Kitchen & Bath Design News 2021 Award for Speciality Kitchen, across North America, competing with over 200 projects in various categories.
It also went on to win Kohltech Peak Awards 2022, for Most Outstanding Special Project, awarded by Canadian Home Builders’ Association – Nova Scotia.
As professionals in the hospitality industry, our clients were looking for guidance in designing and completing their first (of what they hope to be many!) cafe/restaurants in the downtown Halifax area in Nova Scotia. We had a “blank slate” to work with (check ‘before’ photos below) and the objective of making the space feel young, fun and urban. Our clients did not have fixed ideas but wanted us to incorporate natural elements and ensure that the space was cohesive with their already complete logo that had a green color palette.

We incorporated the commercial grade appliances to meet or exceed code and health standard requirements while maximizing the areas for seating and maintaining as much of an “open feel” as possible.
The existing flooring was fixed and we feathered into existing where required as we felt it was important to still maintain some of the original elements found in a building of that age. The wood undertones were kept as warm to contrast nicely with the sage green walls.
During the kitchen remodel in the Halifax cafe, the small space was maximized by keeping the kitchen area open to the customer dining and gathering spaces. The wall color selection was made not only to tie into the clients logo and signage, but also to make the space feel cozier (which can be hard to achieve in a space with such high ceilings)

Bringing in various cladding materials including noir hexagon tile, white wash brick and the sage green wall colour, allowed us to differentiate between the various zones in the space, while also creating a cozy natural vibe for the kitchen even with the very tall ceiling height.
Exposed pipe shelving with natural wood shelves juxtapose with the stainless of the commercial appliances and Kitchen items, adding to the warm urban industrial design direction.
The clients mandate regarding a natural and “urban” style was achieved through a cohesive colour scheme that introduced warm wood, various tile texture and patterns along with the more industrial stainless and exposed pipe elements.
The foyer was designed to be stepped down and separated from the other space so that in cold weather, customers would be shielded from cold breezes from the entry door.
Quirky niches and tight alcove spaces were given purpose, whether functionally to hold kitchen items, or to add decor elements.
Liked this project? Share your thoughts in the comments below and be sure to follow us on Instagram and get inspired by our latest projects.









