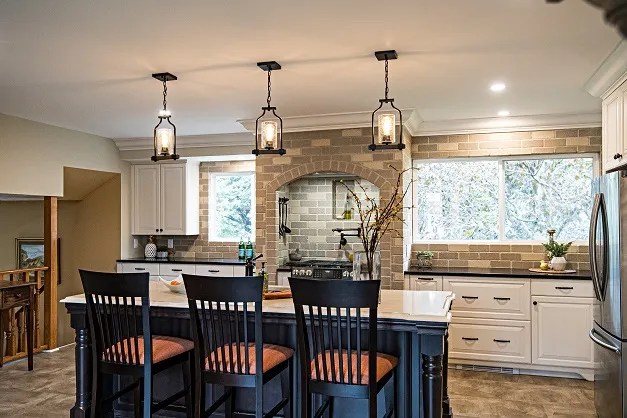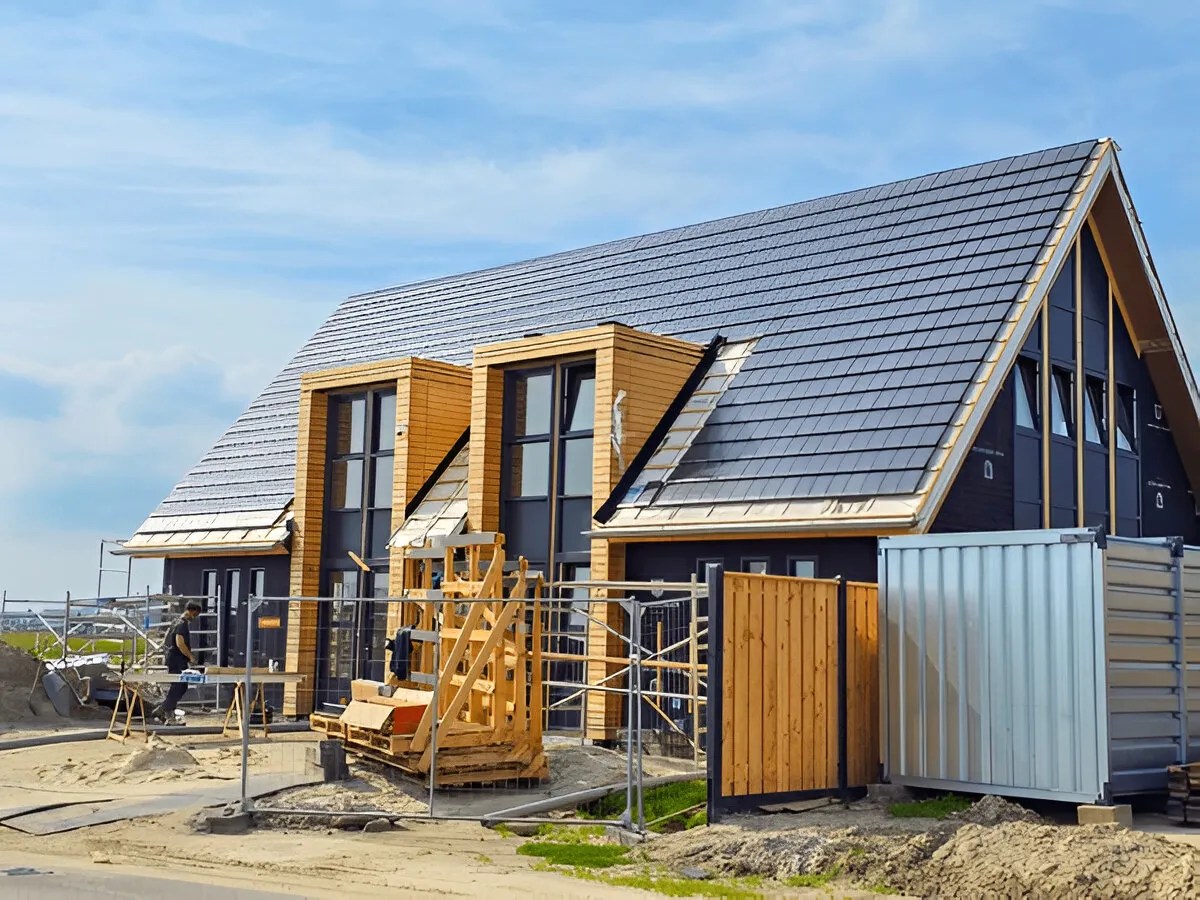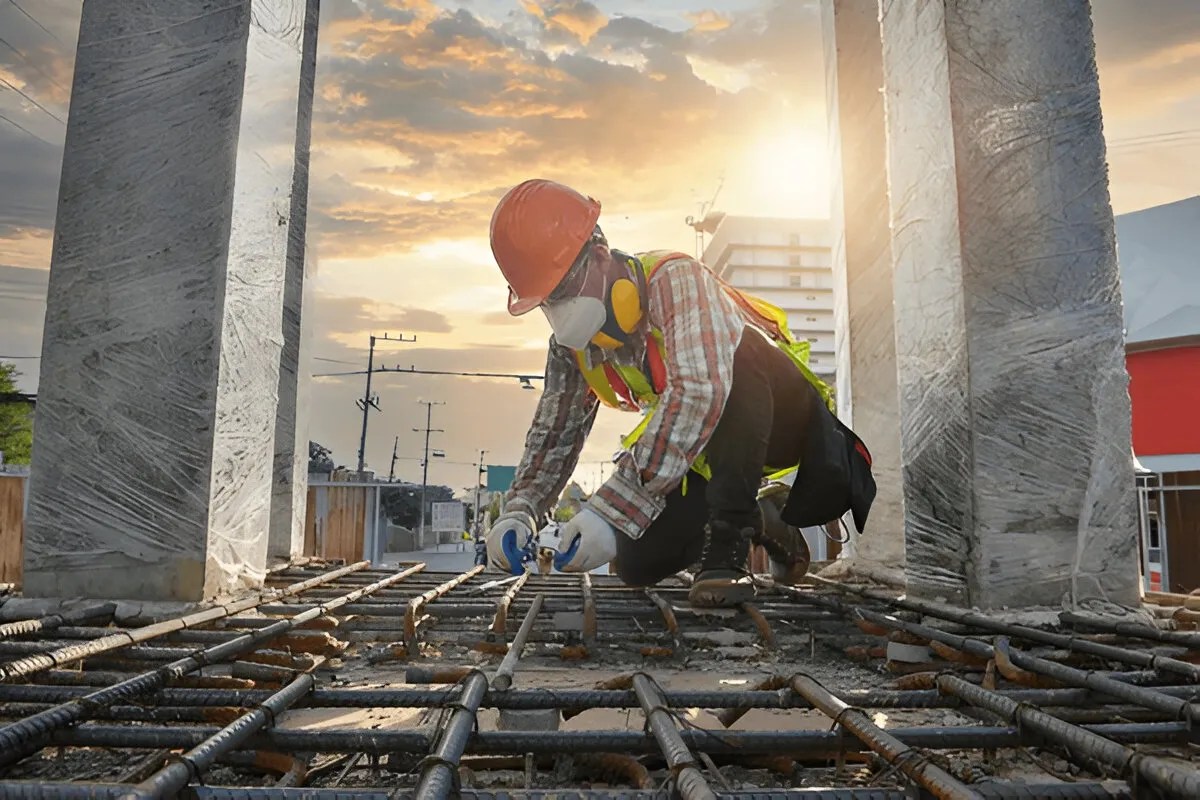A good kitchen design not only enhances usability and aesthetics but also improves your overall cooking experience. According to a survey, an astounding 92% of homeowners incorporate sustainable features during a kitchen renovation. But where do you begin when designing your dream kitchen? There are several important things to consider when designing a kitchen to achieve a space that fits your lifestyle and fulfills all of your needs.
From layout and storage solutions to lighting and flooring choices and ventilation systems – each detail plays a crucial role in securing an efficient and beautiful space for meal preparation. In this article, we will explore six essential things to contemplate when designing a kitchen. By keeping these aspects in mind throughout the remodeling process, you can create a functional yet stylish space that brings joy to every culinary adventure.
Here are 6 Things to Consider When Designing a Kitchen
Designing a new kitchen involves finding the perfect balance between style and practicality. You want your kitchen to look beautiful while also being functional for cooking and food prep. When creating your kitchen design, there are several important factors you should consider. Let’s explore them together!
-
Layout
Creating a seamless cooking environment requires a good layout. It ensures functionality and maximizes construction efficiency. If you want to create an amazing layout, first determine where key components such as the sink, countertop, fridge, and seating will go. Ensure your design is structured and streamlined so that it promotes efficiency. Don’t clutter your space and wait for everything to fall into place.
-
Storage
In addition to the layout, adequate storage is essential, with numerous kitchenware and food items to store. Hence, you should consider incorporating overhead cabinets, additional drawers, or ample shelves for your kitchen needs. The goal of efficient storage is not only reducing clutter but also creating a safe environment ideal for food preparation and cooking.
-
Lighting
Kitchen lighting should not be overlooked since the right lighting sets the right ambiance and mood in your kitchen. With adequate light sources, you can prepare food with safety.
For kitchen lighting, take into account different options, such as ambient lights that illuminate the entire space or pendants that add an extra touch of enhancement. Carefully selecting appropriate lighting will greatly enhance both utility and atmosphere in your kitchen design.
-
Flooring
Choosing kitchen flooring is very important, as it directly affects safety. Therefore, choose lighter and safer materials that create a bright, airy space. A lighter floor not only enhances aesthetics but also makes it easier to spot spills or potential hazards on the floor surface. If your kitchen design prioritizes safety, you’ll have peace of mind while cooking.
-
Work Surface
When designing a kitchen, it is necessary to ensure that there is sufficient work surface space so that you can work comfortably. Therefore, consider the length of the countertops based on your specific needs and preferences. Additionally, choose a suitable material for your work surface, such as laminate, tile, or natural stone.
-
Ventilation
Besides the other considerations, proper ventilation helps ensure adequate air circulation and eliminate lingering odors during cooking and food preparation. Therefore, invest in a quality range hood with a powerful extractor to maintain optimal ventilation within your kitchen space. Avoid unpleasant smells by prioritizing effective ventilation. It will enhance the overall cooking experience.
What Is the Golden Rule for Kitchen Design?
When it comes to kitchen design, a golden rule stands the test of time – the Working Triangle. This principle, also known as the Golden Triangle or Kitchen Triangle, suggests that the sink, stove, and fridge should form an imaginary triangle in your kitchen layout.
However, this concept was developed decades ago when cooking responsibilities were primarily left to one person, and kitchens were only for food preparation purposes. The modern-day family has changed how cooking duties are shared, and kitchens have become spaces for socializing and entertainment.
Despite these shifts in priorities, the Working Triangle remains a solid guideline for designing an efficient kitchen. It ensures that essential work areas are conveniently connected while allowing multiple people to work simultaneously without getting in each other’s way.
What Are Some Common Problems If Kitchen Design Is Not Planned Properly?
A poorly planned kitchen design can lead to several problems that homeowners may encounter.
- One such issue is insufficient storage, which results in clutter and frustration. Careful planning allows for generous upper and lower cabinets, even in small kitchens.
- Another problem that arises from improper planning is a badly planned layout and workflow, making it harder to enjoy working in the kitchen. Your own unique needs should dictate the layout of your kitchen, ensuring an efficient workflow explicitly tailored for you.
- Inadequate counter space is another consequence of poor planning that hinders cooking and food preparation tasks. Sufficient counter space for prepping ingredients, cooking, and storage is essential.
- Poor lighting poses yet another challenge, making it difficult to see while working with sharp objects or hot surfaces – a potential safety hazard. Adequate lighting ensures visibility throughout the workspace.
- Lastly, inefficient ventilation leads to unpleasant odors lingering in the air and smoke buildup during cooking processes – compromising air quality within your home.
To avoid these issues altogether, proper planning as part of your remodeling process will enable you to create a functional kitchen that meets all of your needs while enhancing efficiency and enjoyment.
How Can CASE Design/Remodeling Help to Design a Kitchen?
At CASE Design/Remodeling, we are experts in designing kitchens that blend style and functionality. We have over a decade of experience as premier design/build renovators and remodelers in Halifax, Nova Scotia.
Our team can assist you with custom design services to visualize your dream kitchen. We prioritize efficient layouts, ample storage solutions for clutter-free spaces, proper lighting for safety, suitable materials for flooring, and effective ventilation systems.
With our turnkey solutions, fixed-price contracts, well-tested processes, and comprehensive warranties, we ensure an exceptional remodeling experience from start to finish. Trust us at CASE Design/Remodeling to create the perfect kitchen that enhances how you live while adding value.
Conclusion
In conclusion, designing a kitchen requires careful consideration of several key factors. The layout, storage options, lighting, flooring choice, work surface space, and ventilation all play vital roles in creating a functional and beautiful kitchen. By keeping these six things in mind during the design process, you can ensure that your kitchen not only meets your needs but also enhances efficiency and safety.
Embark on your kitchen design journey with confidence, knowing that thoughtful planning will result in a space that adds value to your home. Trust experienced professionals like CASE Design/Remodeling to guide you through the process. Create the kitchen of your dreams by prioritizing functionality alongside aesthetic appeal.








