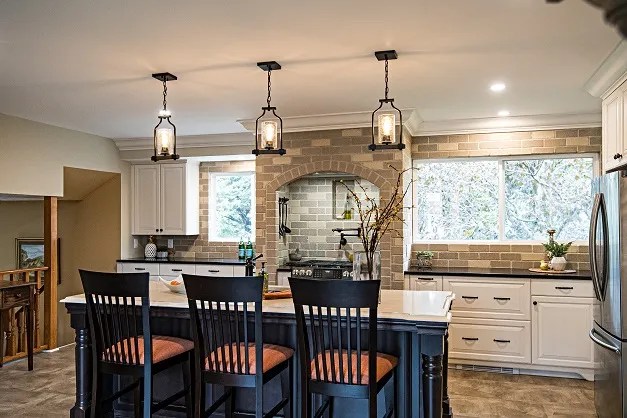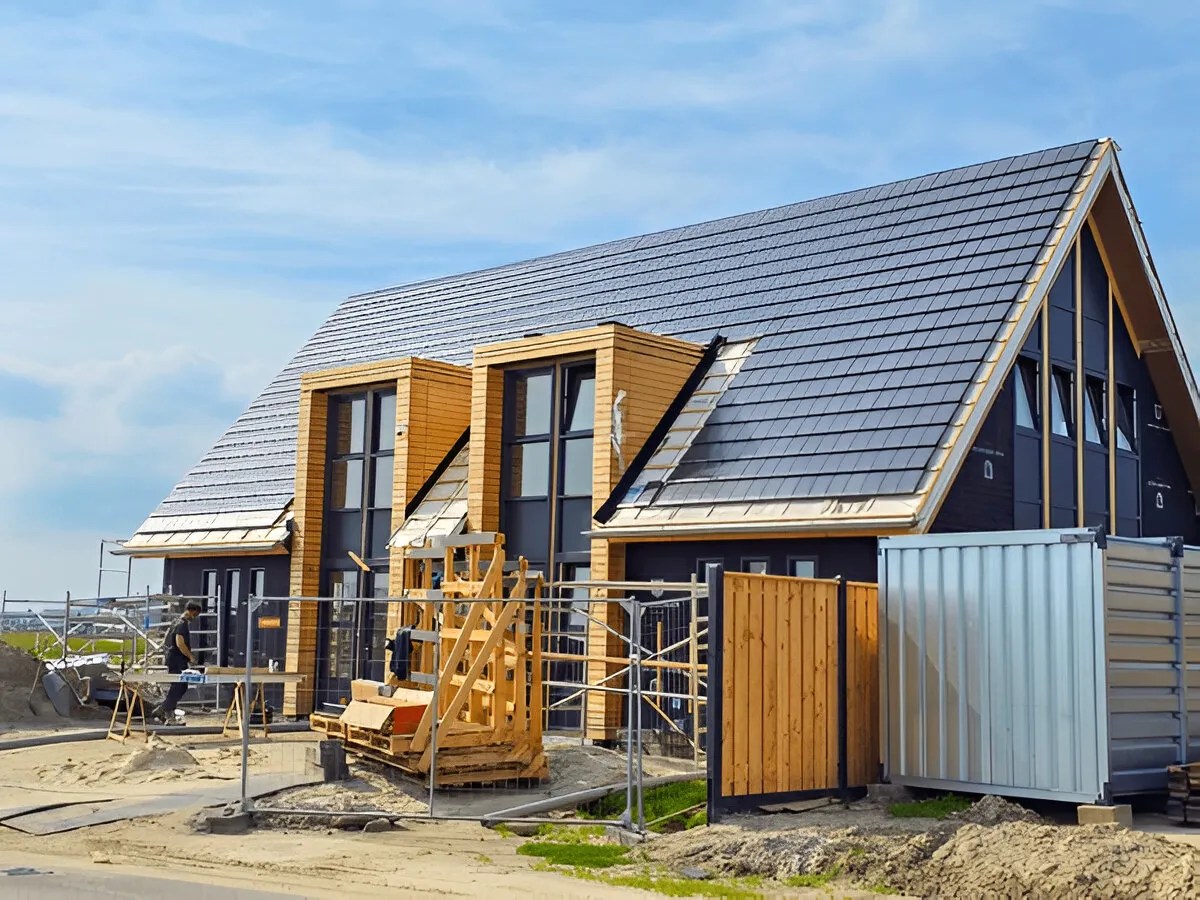Galley kitchens, with their parallel rows of cabinets and appliances, offer a sleek layout that optimizes the workflow. A thoughtful kitchen design is crucial to making the most of these narrow spaces. Hence, kitchen galley design ideas are essential for maximizing functionality in these unique and efficient spaces.
In this article, we will explore six innovative galley kitchen ideas that will transform your galley kitchen into a functional and stylish haven. From clever storage solutions to creative lighting techniques, these ideas will help you make the most of your galley kitchen. They will help you create a space that is both practical and visually appealing.
What is a Galley Kitchen?
A galley kitchen is a narrow and elongated layout, often resembling the design seen on ships. The limited space poses a challenge, but it can also inspire creativity in kitchen design. These kitchens feature cabinets and appliances along both walls, with a corridor down the middle. This style of kitchen may connect to other areas or be enclosed by a wall at one end.
Don’t let its size deceive you. There are many innovative ideas for maximizing functionality in your galley kitchen renovation project.
What Are the Characteristics of a Galley Kitchen?
Galley kitchens possess unique characteristics that set them apart in the world of kitchen design. Picture this: two parallel rows of cabinets, countertops, and appliances neatly aligned with a narrow aisle in between. The result? A sleek and efficient space that maximizes functionality.
These kitchens excel at fitting into compact or small spaces without compromising on efficiency. But don’t be mistaken – their benefits extend beyond size alone. For modern simplicity or rustic charm, galley kitchens can easily fit into a variety of styles by changing the colours, materials, textures, and accessories.
Putting important services in a triangle shape in the layout makes it very efficient. Making meals is easy because the layout makes it so easy to move from one task to another.
It is true that these specially designed kitchens do come with some problems. For example, there are not many storage options, so you have to get creative to make the most of the counter and floor space you have.
Adequate lighting solutions become vital, too, since natural light may not always penetrate deep into the corridor-like setup.
Nonetheless, galley layouts offer cost-effective solutions. Their smaller footprint often means less expenditure both during construction and remodeling activities when compared to other larger kitchen layouts.
6 Kitchen Galley Design Ideas
Ready to transform your galley kitchen into a space that maximizes functionality? Here are six innovative galley kitchen renovation ideas that will elevate your culinary experience. These tips will help you make the most of your narrow kitchen space, from smart ways to store things to unique ways to light it up.
-
Light and Bright Colour Scheme
To create an illusion of spaciousness in your galley kitchen, embrace a light and bright colour scheme. Opt for gentle shades like white or light grey on the walls, cabinets, and countertops. These colours will instantly make your kitchen feel larger and more open.
When it comes to flooring, choose light-coloured options such as birch or white oak wood species or tile. The lighter hues will give the impression of a bigger kitchen space.
But it’s not just about colour; size and shape matter too! Consider using substantial 36″ by 36″ tiles or trendy wide plank hardwood flooring to visually expand the area.
If you use light and bright colours well, you can turn your galley kitchen into a bright and airy space. It will feel welcoming and spacious at every glance.
-
Add Some Open Shelving
Want to create an open and spacious feel in your galley kitchen? Swap out upper wall cabinets for floating shelves. These shelves are especially ideal for smaller kitchens as they provide accessible storage while maximizing available space.
Floating shelves allow you to proudly display your favourite kitchen items or personalize the decor, adding a touch of warmth.
For an even better design solution, consider installing floating shelves next to a window. This consideration brings more light into the room. It also allows sunlight to illuminate any plants or herbs you may have on the shelves.
-
Light Up Small Galley Kitchens
Lighting plays a vital role in small galley kitchens. It’s often overlooked, but it can significantly impact the overall design and atmosphere. When planning your kitchen renovation, consider lighting early on to ensure proper placement and functionality. Use well-placed lighting fixtures to brighten up the countertops, making them more inviting and functional.
The right lighting choices can energize the space, influencing colour schemes and ambiance. Whether it’s pot lights or under-cabinet lighting, strategic illumination enhances any kitchen design.
Don’t forget about natural light! Incorporating floating shelves near windows allows more natural light to flood into the kitchen. Say goodbye to dark corners caused by traditional upper cabinets!
-
Keep Cabinets At Eye-Level
Keeping cabinets at eye-level in a galley kitchen can create the illusion of a wider space. Without kitchen cabinets looming above, you’ll have more comfortable and uninterrupted countertop space for meal preparation.
Place taller storage items like fridge-freezers or larders near the entrance to avoid blocking sightlines. By opting for lower cabinetry instead of upper cabinets, you allow the room to feel airy. Equally, you can maintain the original architectural details, like ceiling cornices and architraves.
Use deeper base units to maximize storage while still providing ample counter space in your galley kitchen design.
-
Make the Space More Sociable
The galley style, although not traditional, is increasingly popular in open-plan kitchens these days. Incorporating a kitchen island into your galley kitchen design is perfect for those who enjoy social cooking and entertaining. The central unit becomes the hub where people naturally gather, especially when adorned with striking lighting fixtures.
-
Hide Your Appliances
To maximize space in your galley kitchen, consider hiding your appliances by integrating them into the cabinetry. Standard appliances can stand out from the countertop, taking up valuable room. By opting for built-in and integrated appliances, you ensure that they are flush with the countertop, saving you precious space.
This smooth blending also allows for overlay paneling to be applied. It creates a cohesive and stylish look throughout your kitchen design. With hidden appliances, your galley kitchen will appear sleeker and more spacious.
How Can I Make My Galley Kitchen Look Better and More Functional?
To enhance the look and functionality of your galley kitchen, strategically arrange the essential elements in a well-balanced work triangle. Place the hob, sink, and fridge on one side while incorporating another workspace on the opposite side.
Avoid overwhelming the space with too many tall cabinets. That’s because it can make the kitchen space feel cramped. Instead, position tall cabinets at one end of your galley run to maintain an open atmosphere. Keep items like refrigerators and freezers nearby for a cohesive design.
What Colours Look Best in a Galley Kitchen?
In a galley kitchen, light colours like white and cream look fabulous. But this does not mean that you have to have an all-white kitchen. A small kitchen also looks good with soft colours like sage green, duck egg, or soft neutrals. Using the same colour on the walls and cabinets will help the kitchen look like one big room.
Conclusion
A well-designed galley kitchen can maximize functionality and transform the way you work in your home. Innovative design ideas like light and bright colours, open shelving, and strategic lighting can create an efficient and attractive space. Consider putting cabinets at eye level, adding a central kitchen island, or building appliances into the cabinets.
At Case Design/Remodeling Halifax, we understand the importance of thoughtful kitchen design. Our experienced team specializes in creating custom solutions for galley kitchens that cater to your specific needs and preferences. With our turn-key approach and comprehensive warranties, we ensure that every step of your transformation journey is seamless.
Ready to unlock the full potential of your galley kitchen? Contact us today for personalized designs inspired by these innovative ideas!













