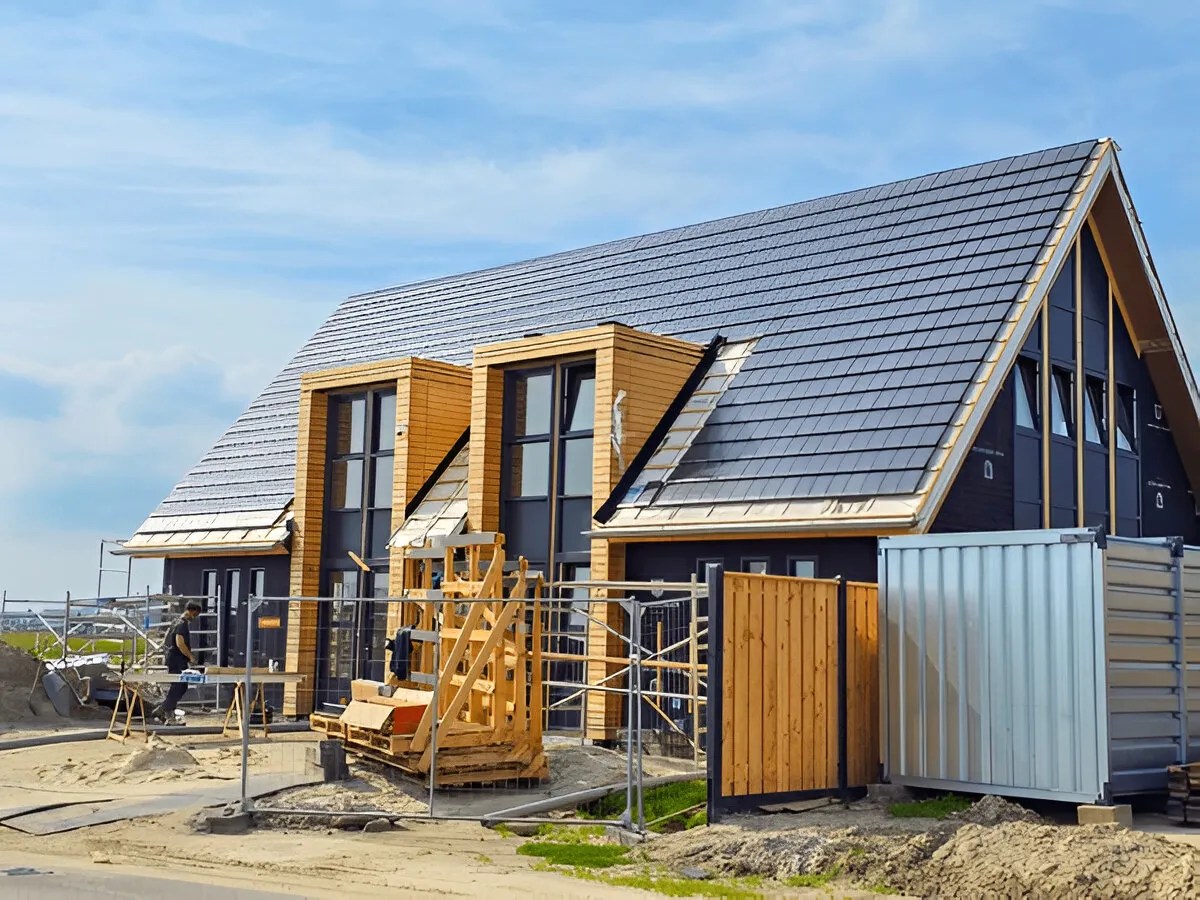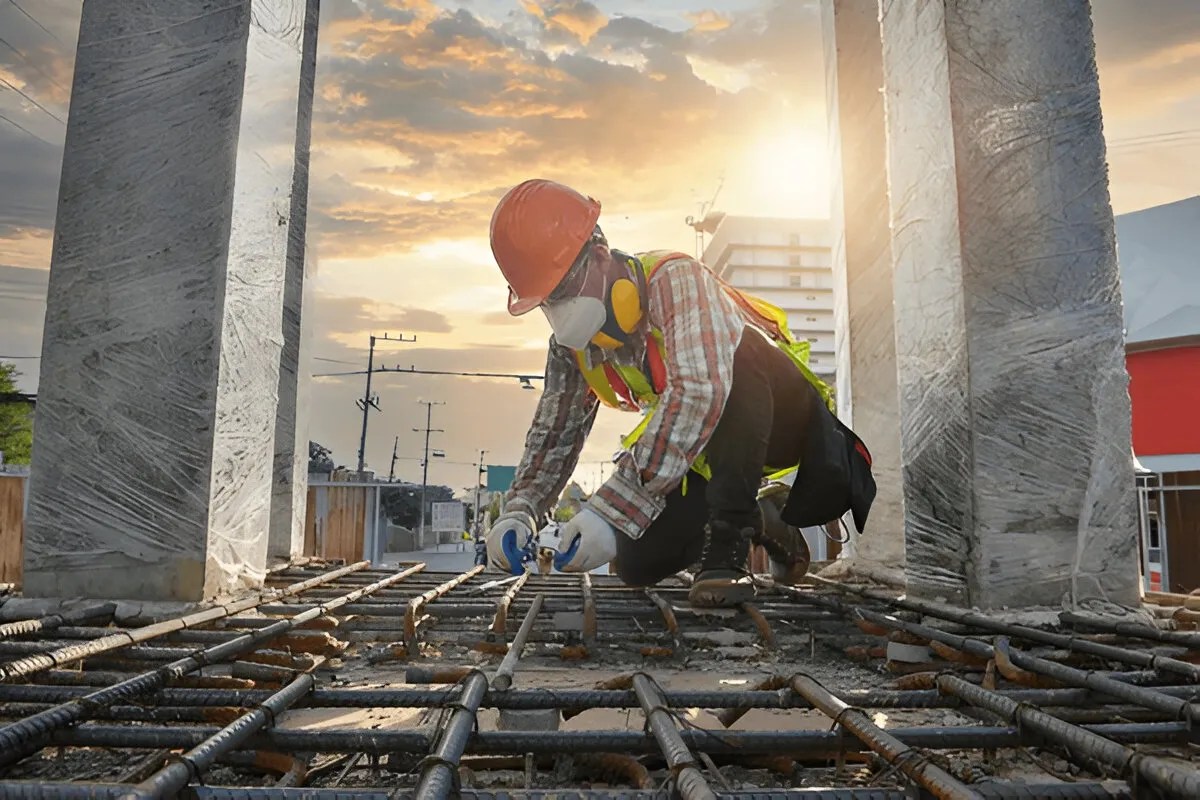Thinking about building a new home that fits your lifestyle? Contemporary home construction can be an excellent consideration. It is all about clean lines, open spaces, and tons of natural light, giving you a stylish and practical spot.
Contemporary-style homes are built to reflect what’s trending right now. The features focus on comfort and efficiency. You’ll often see unique shapes, mixed materials, and smart tech that makes life simpler. These house plans offer architects the chance to meet sustainability goals, allowing them to pick eco-friendly materials and energy-saving systems that help your wallet and the planet. If you want a home that matches how people live today, this approach has some real perks you should know about.
Popular design styles, floor plans, and green building practices are changing what it means to own a home in Canada. Whether you prefer modern aesthetics for increased curb appeal or just want a practical family space, contemporary homes are designed to cover a range of needs and tastes.
Key Takeaways
- Contemporary homes often feature modern styles and practical designs.
- These homes focus on open layouts, energy efficiency, and flexibility.
- Canadian styles mix current trends with sustainable, comfortable living.
Key Characteristics of Contemporary Home Construction
Contemporary home plans focus on function and visual appeal. They use a mix of materials, clean lines, and bright, open spaces. The result? A dream home that ensures comfortable, efficient living and a modern feel.
Defining Contemporary Architecture and Design
Clean, sleek lines and simple forms define contemporary home designs. These houses skip extra ornamentation and highlight geometric shapes and open layouts.
The style balances form and function, so nothing’s just for show. Every contemporary home blends different styles, borrowing from both modern and classic influences.
You might see flat or shed roofs and sometimes big overhangs. Architects design homes to connect indoor and outdoor living spaces, so your living area can stretch onto a patio or deck without much fuss.
Materials and Structural Features
New contemporary homes feature a mix of durable and eye-catching materials that enhance both structure and curb appeal. Commonly used materials include:
- Stucco – for a sleek, minimalist look
- Metal Siding – often used for accents or full walls
- Stone and Wood – to add warmth and texture
- Concrete – strong, versatile, and increasingly eco-friendly
You’ll also notice frequent use of:
- Stainless Steel – especially in railings, appliances, and finishes
- Glass – in balcony panels, large doors, and windows
Contemporary homes often use modern framing methods and advanced engineering to support wide, open spaces with minimal interior walls. Shed and flat roofs, along with minimal trim, round out the modern aesthetic.
Emphasis on Natural Light and Spaciousness
Plenty of natural light and open space ensure a contemporary feel. Large windows or even full glass walls bring in as much daylight as possible. This reduces the need for artificial lights during the day. Moreover, open floor plans make interiors feel bigger and improve the functionality of your space.
Sliding or folding walls connect exterior and interior spaces. This lets you move easily from your kitchen or living room to the patio, for example. Homes with spacious, open layouts and large windows give your family more comfort and flexibility for entertaining, relaxing, or just living.
Design Principles and Floor Planning
Contemporary architectural styles use open, flexible layouts and conveniently connected indoor and outdoor spaces. Good floor plans ease how you move, gather, and relax while boosting your dream home’s resale value and appeal.
Innovative Floor Plans for Modern Living
Open floor plans are a mainstay in contemporary living. As such, contemporary designs allow you to say goodbye to walls between the kitchen, living, and dining areas.
The layout makes things brighter and more spacious. You can pair it with expansive windows and minimalist interior decor ideas to get an airy and open home.
There are usually fewer hallways and doors, so moving around is easy. Each square foot gets used for comfort and function in modern designs, ensuring zero wasted space.
Some modern house plans also use built-in storage or combine working, relaxing, and eating areas. That means less clutter and more usable space.
Integrating Interior and Exterior Spaces
Modern architecture loves to blur the line between indoors and outdoors. As such, sliding or folding glass doors and big windows help blend your interior and exterior spaces and are a core part of a contemporary aesthetic.
This improves natural light, airflow, and your connection to nature. With an open layout, it’s easy to step out to decks or gardens from your main living area.
Covered patios, glass walls, and hardscaping elevate your exterior design and turn your yard into an extension of your home. Landscaping and outdoor lighting get planned right alongside the rest, making your place stylish and inviting all year round.
You can also mix and match eco-friendly materials to streamline the transition between modern interiors and the outdoors. Blurring these spaces can make your home seem bigger and more welcoming without adding square footage.
Adaptable Layouts and Homeowner Lifestyles
Contemporary design relies on layouts that you can tweak to fit your lifestyle needs. Rooms often share functions, like a kitchen island that doubles as a workspace or a family area for both play and study.
Sliding partitions, movable walls, and multi-purpose furniture make this adaptability possible. You can shift your living space for privacy or openness, depending on what’s happening and who’s around.
Contemporary house plans plan for the future, too. If your existing home needs change, it’s often easy to renovate or add on. That long-term flexibility helps your home stay comfortable and valuable as your life evolves.
Sustainability and Efficiency in Modern Homes
Homes today are designed with both your comfort and the environment in mind. Using less energy and building with sustainable materials helps lower utility costs and keeps things a bit greener.
Energy-Efficient Strategies and Technologies
Contemporary homes may use advanced strategies and tech to boost energy efficiency. For example, high-performance windows help keep in heat during winter and block it in summer.
Thoughtful window placement lets natural light brighten your space, so you use less electricity. You can also upgrade insulation in walls, roofs, and floors to keep indoor temperatures steady all year.
Smart thermostats, LED lighting, and energy-saving appliances trim down energy waste. Some homes even have solar panels, air-source heat pumps, or green roofs for extra insulation and better air quality. Many homes are built to meet LEED certification, following strict Canadian efficiency guidelines.
Eco-Friendly Materials and Construction Methods
Sustainable building means picking materials that are good for the planet. You’ll see recycled steel, reclaimed wood, and concrete with post-consumer waste in many contemporary homes.
These choices lower your home’s carbon footprint and keep it strong. Builders try to reduce waste and pollution, sometimes sourcing materials locally to cut transport emissions.
Non-toxic glues, paints, and finishes help keep indoor air healthier. Some homes add living roofs or walls that manage rainwater, absorb air pollution, and add green space.
By choosing sustainable and efficient materials and methods, you support a new wave of eco-friendly home construction that balances caring for the environment with modern living needs.
Popular Contemporary Home Styles Across Canada
Across Canada, popular contemporary homes mix classic influences with new design ideas. Lots of new builds combine modern simplicity with minimalist lines or rustic themes.
Modern Farmhouse and Rustic Modern Influences
The modern farmhouse is everywhere in rural and suburban Canada. These homes offer big, open floor plans and plenty of natural light.
Common features include white exteriors with black trim, metal or shed roofs, and wood accents for warmth. You can also find shiplap walls, exposed beams, and a blend of new and vintage decor for a modern aesthetic.
Sleek lines and neutral colours keep things feeling current and cozy. Modern farmhouses appeal to anyone wanting a contemporary house with traditional touches that feel familiar.
Rustic modern homes mix natural materials like wood and stone with modern décor and fixtures. Large windows and sliding doors connect indoor spaces to the outdoors for a fresh, open vibe.
Want more info on Canadian housing styles? Check out Rocket Mortgage Canada.
Mid-Century Modern and Minimalist Approaches
Mid century modern homes bring a retro twist to contemporary construction. They’re known for flat or gently pitched roofs, big glass panes, and open layouts.
You’ll see rich wood, stone, and simple built-in furniture for a timeless look. If you’re all about a clutter-free space, minimalist design is a top pick across Canada.
Minimalist homes use a range of styles, such as simple yet elegant lines, smooth surfaces, and a limited colour palette. In addition, fewer decorations and bold geometric shapes also make the rooms look bigger and brighter.
Many small modern and shed roof houses now include minimalist and mid-century influences. You get a space that feels organized, fresh, and easy to keep clean. For more about these styles, check out ByRetreat.
Emerging Trends and Design Inspirations
Contemporary homes across Canada are mixing styles by leaning into sustainability and making living spaces flexible. Buildings with energy-efficient windows, green materials, and solar panels are becoming increasingly common.
Open floor plans are still big. However, sliding doors and movable walls let you change the space as needed. Mix-and-match décor is also becoming prevalent, allowing setups like minimalist kitchens next to rustic living rooms or midcentury furniture in a small modern house.
This guide on popular architectural housing styles in Canada can help you see more of the latest styles.
Frequently Asked Questions
Q. What Distinguishes a Contemporary Home Style From Modern Home Design?
A contemporary home is one that evolves with the times, while modern homes stick to styles from the early to mid-1900s. Contemporary houses blend features, use more natural light, and show off flexible layouts. Modern homes, though, usually have styles from past decades.
Q. What Are the Common Interior Design Trends in Contemporary Style Homes?
Open floor plans are common in contemporary homes. You’ll also notice big windows that let in loads of natural light and make the space feel airier. In addition, neutral colour palettes set a calm tone, and the furnishings tend to stay simple.
Q. How Does Contemporary Home Design Integrate with Environmental Sustainability?
Contemporary homes usually use materials that are recycled, sourced locally, or are just easier on the environment. Builders add energy-saving windows, solar panels, and smart home tech more often these days.
Designers try to include passive heating and cooling, better insulation, and water-saving plumbing. All this stuff helps cut down on a home’s carbon footprint.
Q. What are Some of the Challenges Faced During the Construction of Contemporary Homes?
Building a contemporary home isn’t always straightforward. Finding the right materials can take time and may even bump up the cost. If you prefer eco-friendly systems or want to keep up with trends, you’ll have to budget carefully and know what you’re getting into.
Final Thoughts
Building a home is one of the biggest decisions you’ll ever make. If you’re drawn to clean lines, open spaces, and thoughtful details that reflect how people actually live today, contemporary design might be the right fit for you.
These homes aren’t just stylish — they’re practical, energy-efficient, and built with the future in mind. Whether you’re just starting to explore ideas or ready to renovate your traditional home, there’s real value in choosing a design that works for your lifestyle, not just the trends.
Still figuring out what your dream home could look like? Don’t worry — you don’t have to go it alone. Case Design/Remodeling Halifax is here to help. We are a leading and trusted name in home construction and renovation projects in the Halifax, Dartmouth, and surrounding Nova Scotia areas. Simply let us know your contemporary home requirements, and we will take care of the rest, one step at a time.
Visit our website for more information.









