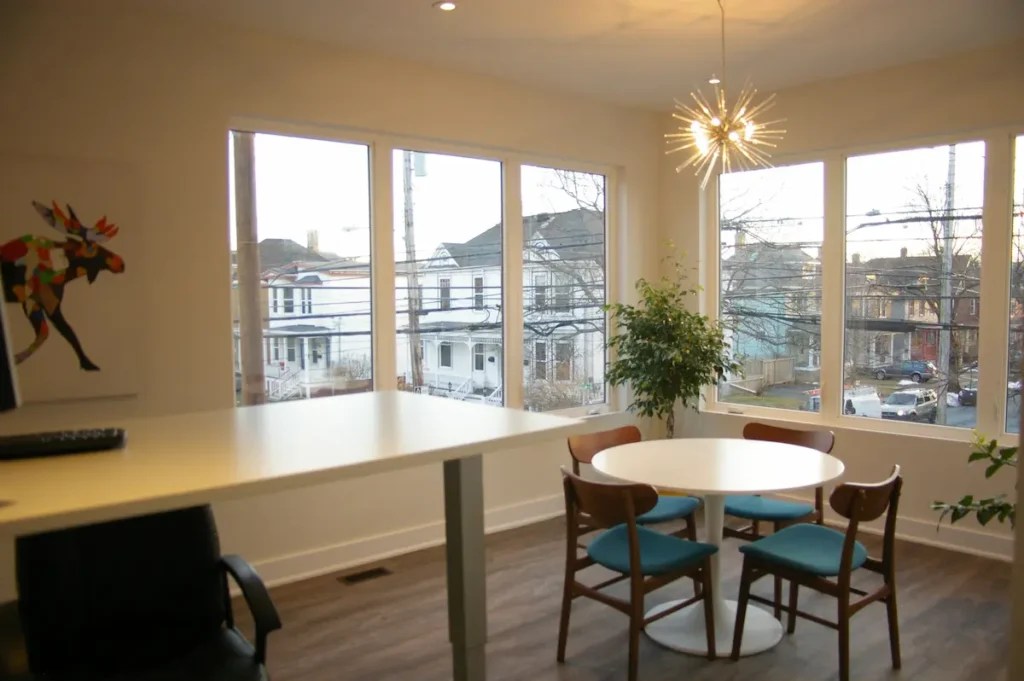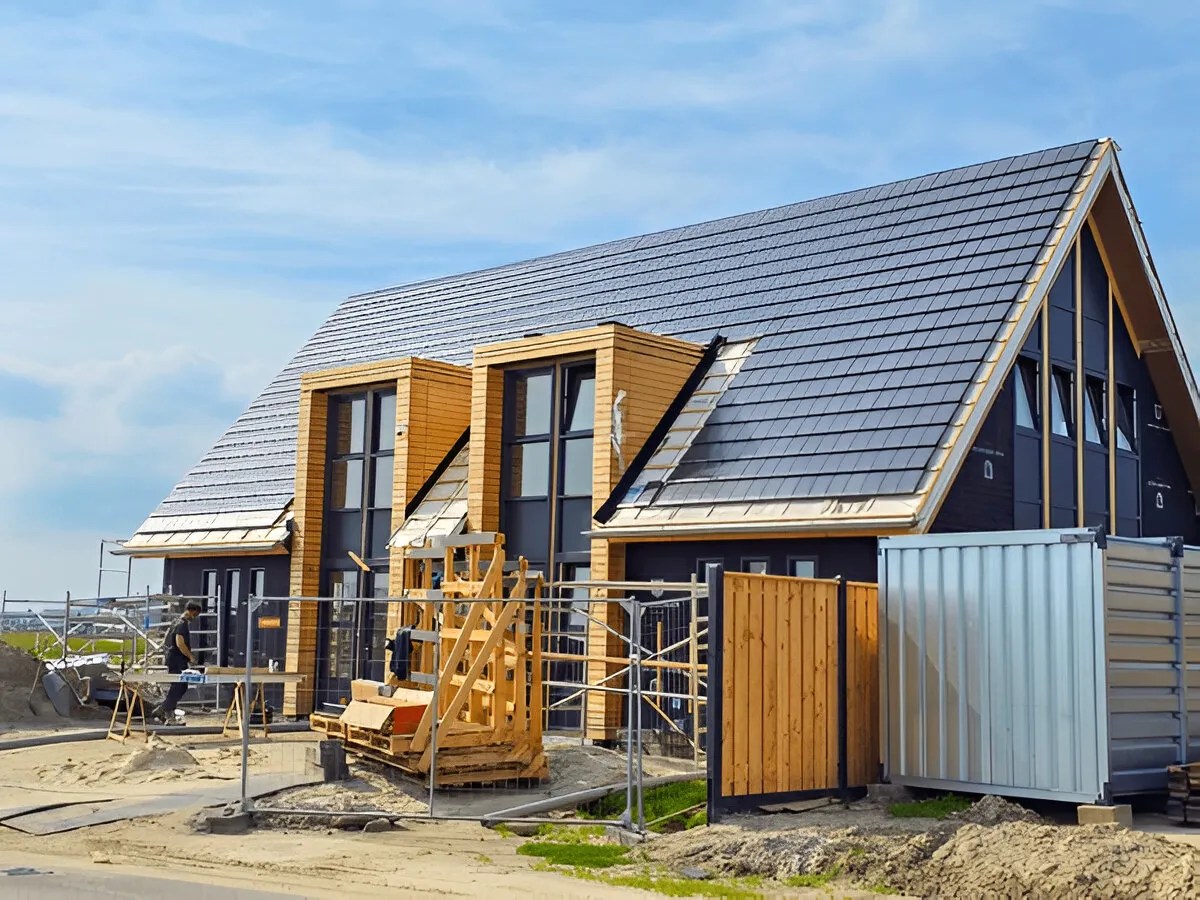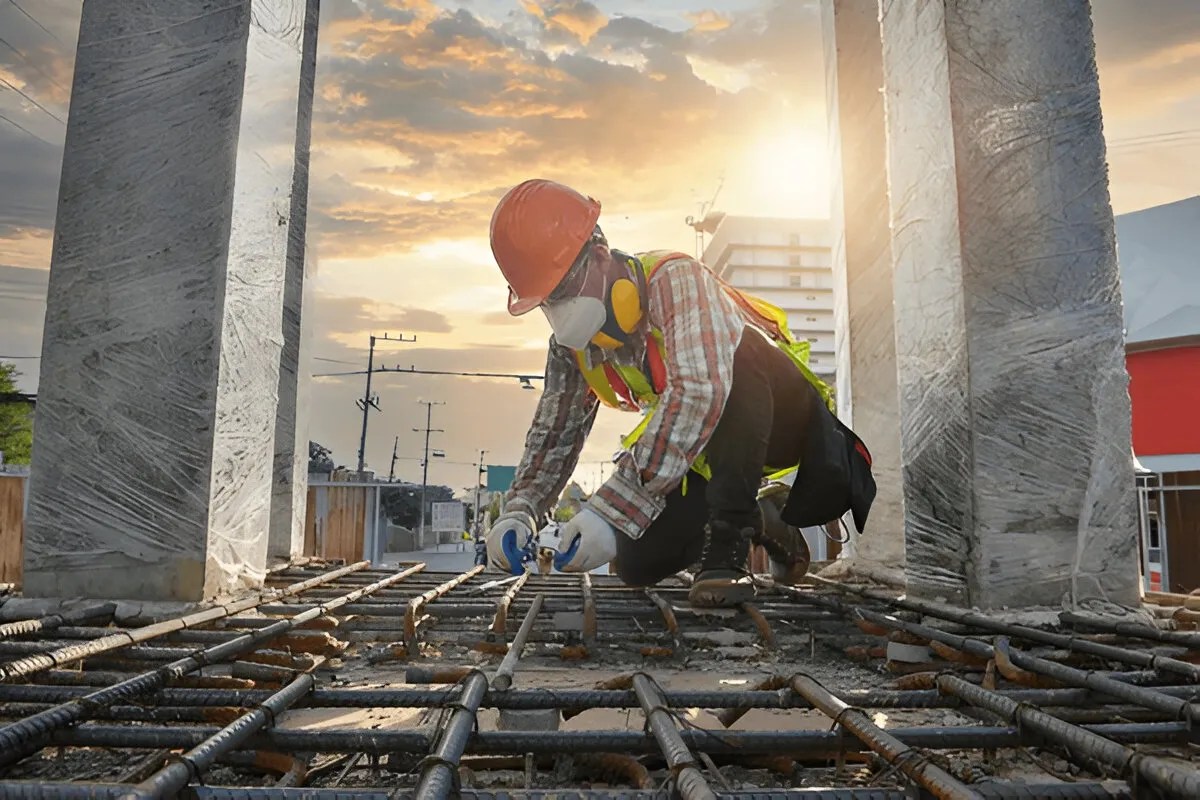Commercial building renovations can be both enjoyable and overwhelming. For this reason, having a well-defined plan from the outset is essential. Our goal is to assist you in the essential phases involved in commercial renovation. The first step is to determine your priorities. Next, make a time and money estimate. Then, select the appropriate assistance and create clear communication lines. In this article, we will discuss a few easy ideas to get you started on your office renovation. To keep things organized, don’t forget to check out our commercial building renovation checklist.
Identify Your Office Remodel Goals
If you want to redesign your office space, you must have a specific goal. Yet, several aspects might not be considered. Check what’s not functioning in your office right. It will help you to understand what you want from your renovation project. The following inquiries may assist you in evaluating it:
What Does the Workforce Look Like?
Do your employees come into the office, work from home, or combine the two? Consider whether it would be better for employees to share a desk or if each requires their own. Remember to upgrade the conference rooms if some employees work remotely or if there is a combination of both. Recall that it’s critical to think about the needs of remote workers when conducting meetings.
Do You Need a New Layout?
In places from small towns to big cities, open office designs are essentially everywhere now; they’re focused on getting people to work together and not so much about working by yourself. One clearly can imagine that getting these offices to work right needs serious planning: you must think about where everyone’s going to sit: for example, one mustn’t deny that putting a person who’s always on the phone next to someone who needs peace and quiet to focus is a bad move.
Do You Need More Audio Visual Integration?
Do you wish to enhance the sound or visual features of a small or large meeting room? It could be a good idea to update some of our tech, as it has made modern commercial buildings nice.
Do You Need Better Communication for Visitors?
Using advertising to direct people if you’re in a large office or somewhere challenging to navigate is a good idea. Screens can also be used for crucial messages, movies, and online lectures and lessons.
Do You Want an Energy-Efficient Office?
It is possible to reduce the energy consumption of your office’s equipment by selecting particular goods. For example, LED video walls need 40% less electricity than plasma, LCD, and projector screens.
Commercial Building Renovation Checklist: Step-by-Step Solution
If you want to renovate your commercial space, you have to follow some steps. These steps help you renovate your workspace perfectly. Let’s discuss a step-by-step renovation checklist for commercial offices.
Planning Stage
It is essential to plan everything out before beginning any renovations. This includes organizing your project and estimating your financial requirements. You can also determine how many workers you need to hire.
-
Assess the Building and Surrounding Neighborhood
Conducting an in-depth walkthrough before beginning any renovations is crucial. This will help you improve your knowledge of the area. It also identifies any evident issues and helps you to learn about the local community. As you inspect the building, consider how your modifications may impact the surrounding neighborhood.
Finding out the construction codes in your city is also a brilliant idea. It’s recommended to be aware of these guidelines before creating your budget.
-
Determine Your Renovation Budget
It’s a good idea to remodel your office in phases. Balance the expenses because trying to do everything at once can be too costly. In the long term, you can save money by being flexible with your timing. Analyze how the renovation process will impact your staff and your company’s financial success.
Look for methods to cut costs, such as selecting less expensive but still functional instruments. For example, interactive whiteboards are an excellent alternative to costly glass whiteboards. Additionally, conducting some studies can improve your cost estimation.
-
Think About Sustainability
Making a building eco-friendly is one of the newest trends in building design. Renovating your office can help you save money. The Office of Energy Efficiency also provides information about tax benefits for energy-efficient building improvements. Other methods to reduce costs and protect the environment include:
- Installing sensors to facilitate energy-efficient building operations.
- Using environmentally friendly products.
- Using energy-efficient lighting.
- Allowing natural airflow to enter.
- Installing solar-powered panels to generate electricity.
- Improve the environment by growing plants on the walls or roof.
-
Think About Safety Features
When upgrading a business, safety elements are critical. These include emergency exits, sprinkler systems, and safe roof hatches. They lessen the possibility of mishaps. They support everyone’s safety, including that of customers and staff.
By installing safety elements, a building’s owners are also guaranteed to abide by all local safety regulations. If they don’t, they risk paying huge penalties. So, considering safety when renovating a space might benefit the organization in the long run.
-
Assemble the Right Team
Professionals, including designers, architects, plumbers, and electricians, must remodel your office. Examine their past employment history and request budgets and strategies. Select those who can communicate with your team.
Verify they know every aspect of office refurbishment, including design and soundproofing. DGI Communications and ACT Associates might assist with office design and technology needs. If you need an audiovisual consultant, ACT Associates provides qualified specialists.
Pre-Construction Stage
This is another checklist for renovating your commercial building. Let’s discuss some of its stages below.
-
Obtain Permits
Make sure you have all the required permits and approvals from the local authorities before you begin construction. This is quite significant because building requires adhering to specific laws and guidelines. To ensure you understand every step of the process, your team of building specialists can assist you.
-
Create a Conceptual and Schematic Design
The first step is to create a detailed plan before the building commences. The schematic and conceptual design are the two main parts of this strategy. Conceptual design frees the creative process from financial considerations. Architects strive to produce the greatest designs possible to show what is possible.
At Schematic Design, we concentrate on particular characteristics and expenses. Some ideas may need to be changed to match the budget. We can achieve our objectives and remain within our means with the help of a skilled architect.
-
Procure Materials and Equipment
Purchasing the appropriate equipment and supplies for a project can be difficult. Your general contractor will collaborate with vendors and rental providers to control prices. Verify contracts and buy orders again to ensure the pricing matches before beginning construction. If there are disagreements, resolve them in advance.
Construction Stage
Another important stage is the construction stage. It’s incredible to watch the project take shape as building gets underway. Let’s discuss the process to follow in this sector.
-
Engage With Current Tenants
For residents in the building, construction activity can be challenging. Machines in operation can be noisy and can’t reach particular areas of the structure. Furthermore, the construction site may not be attractive. It’s crucial to inform them of the construction before it begins and provide them with updates as it moves forward to make them feel better. You can make them feel more optimistic about the construction by showing them images of the finished building.
-
Undergo and Pass Inspections
Before anything, we must look at each part of the building being repaired—in essence, the pipes, wires, and base. One mustn’t deny that we have to make sure everything is comfortable and safe, playing by the rules. You can imagine having to tackle problems before we can jump to the next part; this makes sure we’re prepared.
Completion and Final Walkthrough
It’s time for the major inspection once all the crucial tests and checks are completed. You can discuss everything with the individuals who worked on your project over a meal. Verify that everything seems just as you had intended. Your new area will be available for everyone to use and enjoy after you declare it satisfactory.
Conclusion
Renovation of a commercial facility can be challenging, mainly if you’ve never done it before. Case Design/Remodeling Halifax can help with that. Particularly in our neighborhood, our team of professionals has large experience in commercial building. We will be pleased to help you with your project and meet your needs.
Are you prepared to make the changes your business space needs? Case Design/Remodeling Halifax can help you find the best commercial building renovation services available. Work with the specialists to finish your commercial building renovation checklist. Contact us right now.









