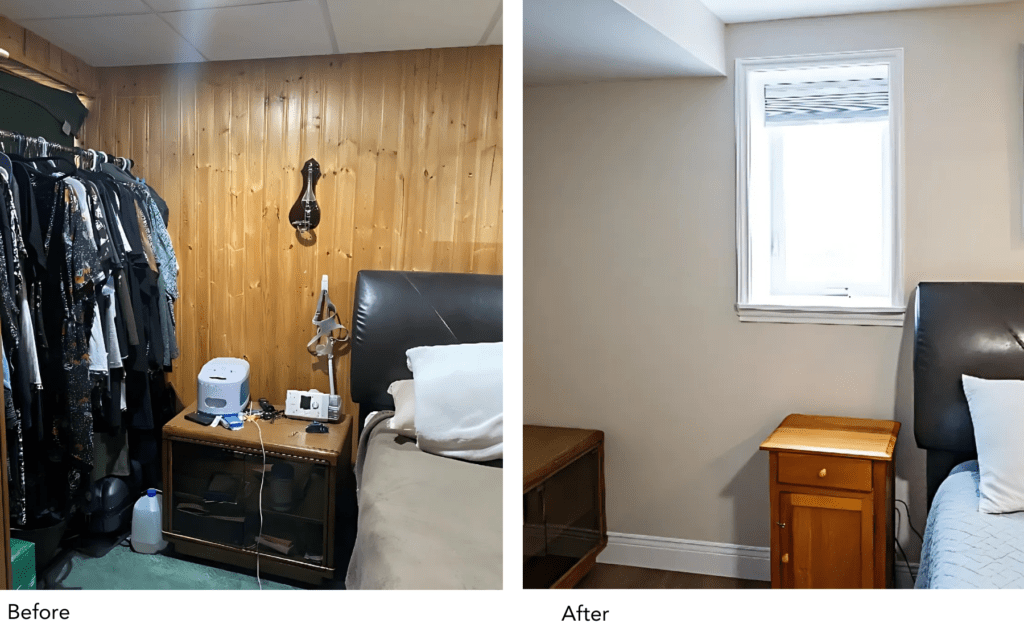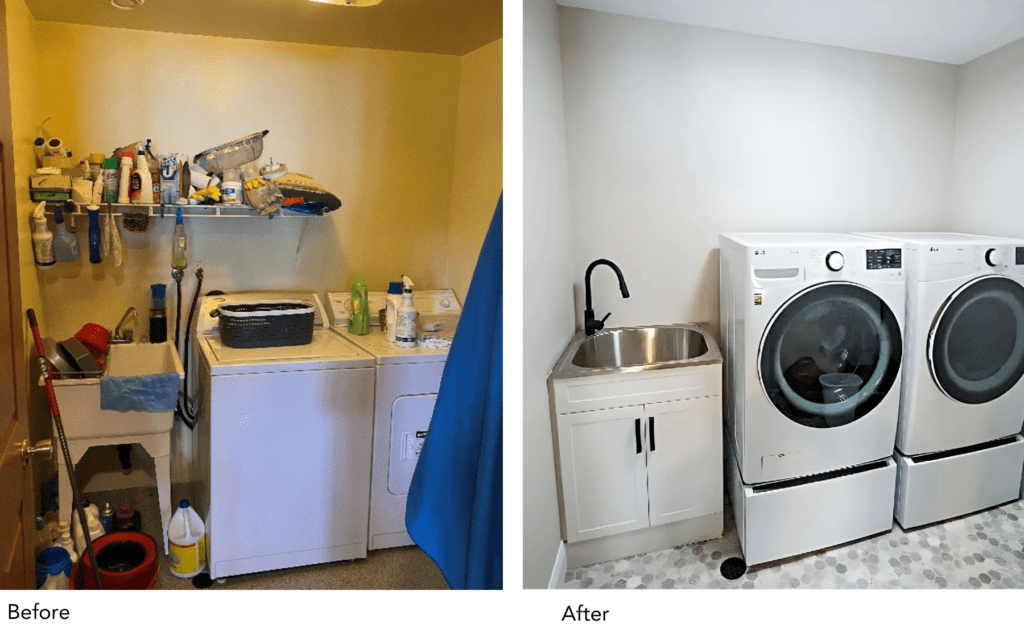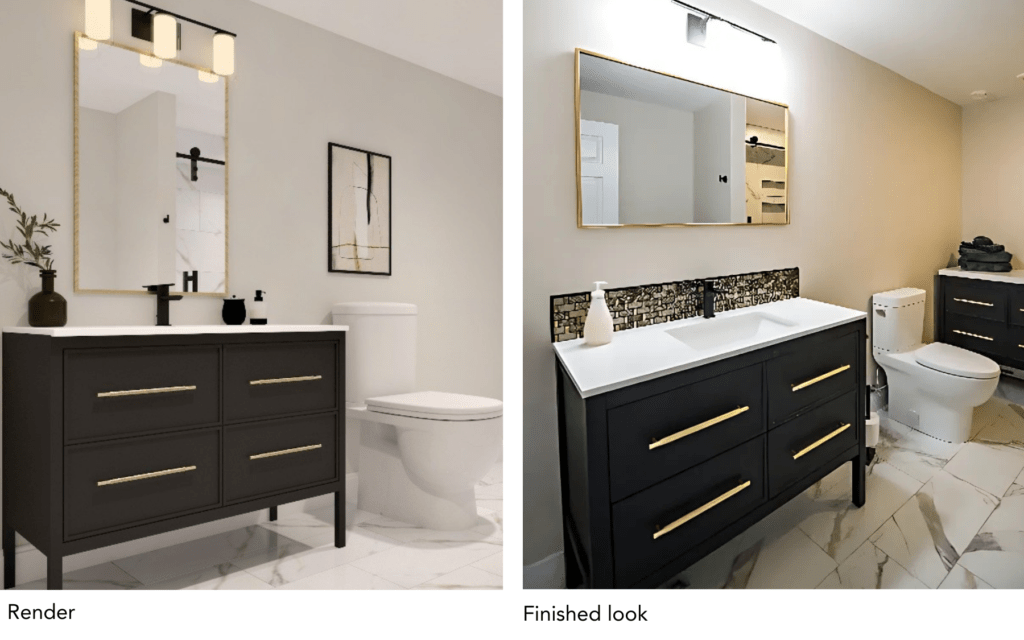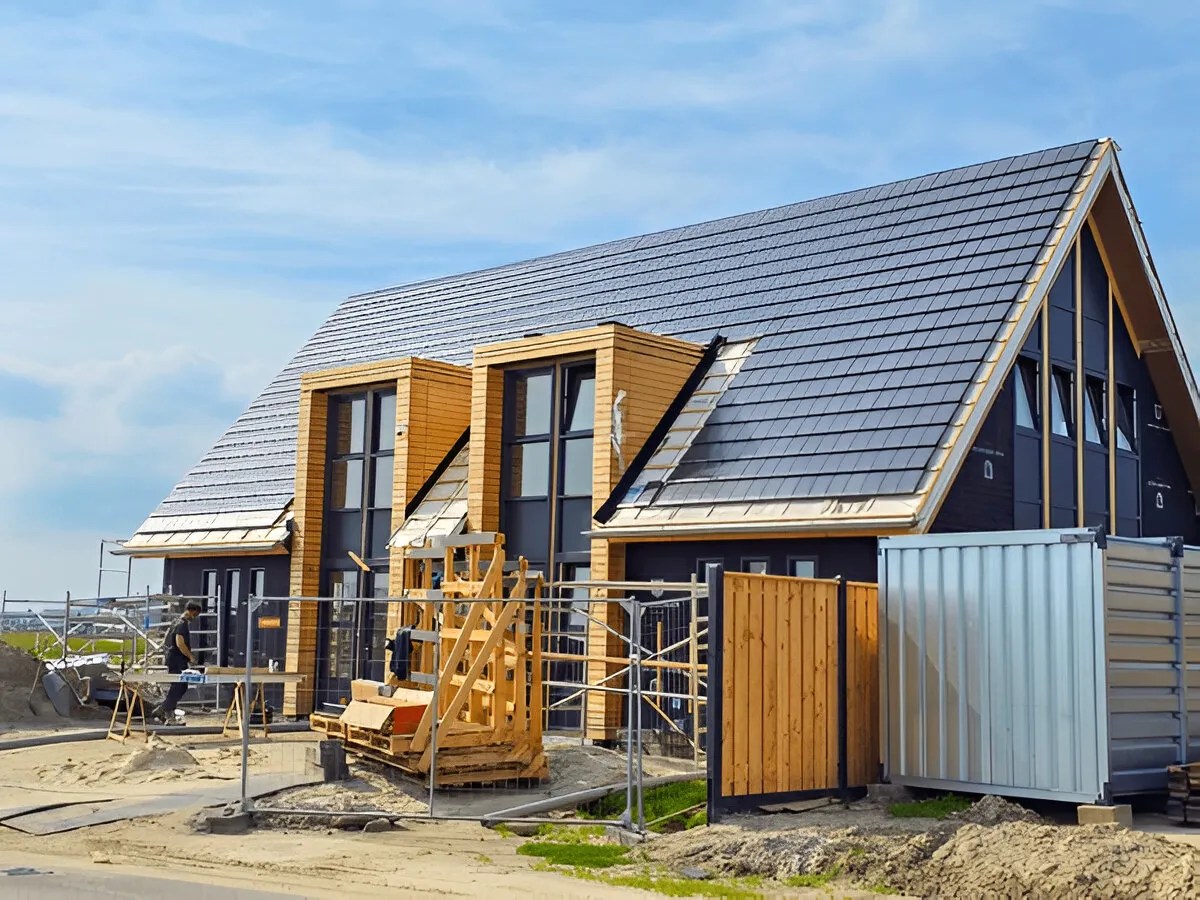This comprehensive basement renovation, located in beautiful Lake Echo, a short drive from Halifax, transformed an underutilized space into a stunning and functional living area. The project converted a dated basement into a versatile space that includes a modern bathroom, efficient laundry room, private bedroom, flexible den/office, and stylish kitchenette. The original space was characterized by unfinished walls, outdated paneling, and a lack of defined spaces. The transformation now features a bright, open-concept design, contemporary finishes, and clearly defined functional areas. This renovation significantly enhanced the home’s comfort and value, creating a perfect space for both relaxation and entertaining.

This renovation presented several challenges, common to many projects in established homes. These included maximizing space within the existing footprint and efficiently incorporating all the desired elements. The original layout lacked dedicated storage and suffered from a cluttered appearance. To overcome these challenges, the layout was carefully planned, ensuring each space was optimized for its intended use. A new egress window was installed in the bedroom to meet building code & safety requirements, as well as allowing in natural light, a crucial addition for any basement bedroom. The small bathroom was designed for efficiency, featuring a modern vanity and stylish tile work. The kitchenette was strategically placed to maximize functionality, featuring a central island and ample storage. The laundry area was transformed from a cluttered space into a modern and organized room, with updated appliances and custom storage solutions. A new patio door was also installed to enhance natural light and provide direct access to the outdoor space. The entire space was also painted to create a bright and refreshed atmosphere in the renovated space.
The design-build process emphasized collaboration and homeowner satisfaction throughout the renovation. Detailed plans and options were presented, allowing the homeowners to make informed decisions about the layout, finishes, and features. The use of detailed renderings was particularly helpful, providing a clear visual representation of the proposed design and making it easier for the homeowners to finalize their choices. The core construction included framing, electrical, plumbing, new patio door installation, and drywall installation. The completed design showcases the modern kitchenette with its functional island and pendant lighting, the stylish bathroom with its elegant fixtures and tile accents, and the comfortable bedroom with its safety-enhancing egress window. Electric heating was also installed throughout the basement, ensuring year-round comfort.
This renovation exemplifies the potential for creating highly functional and beautiful living spaces through comprehensive transformations in homes throughout the Halifax area and Nova Scotia.









