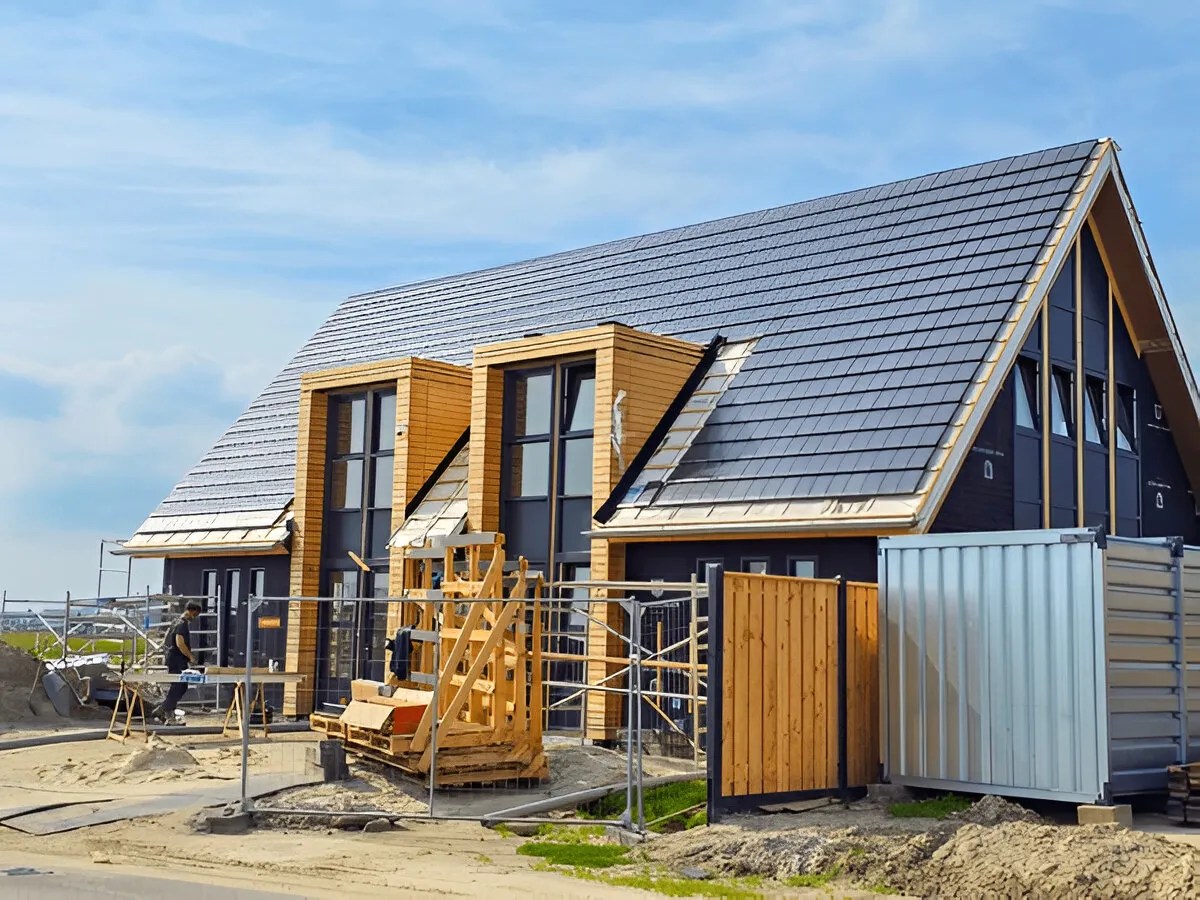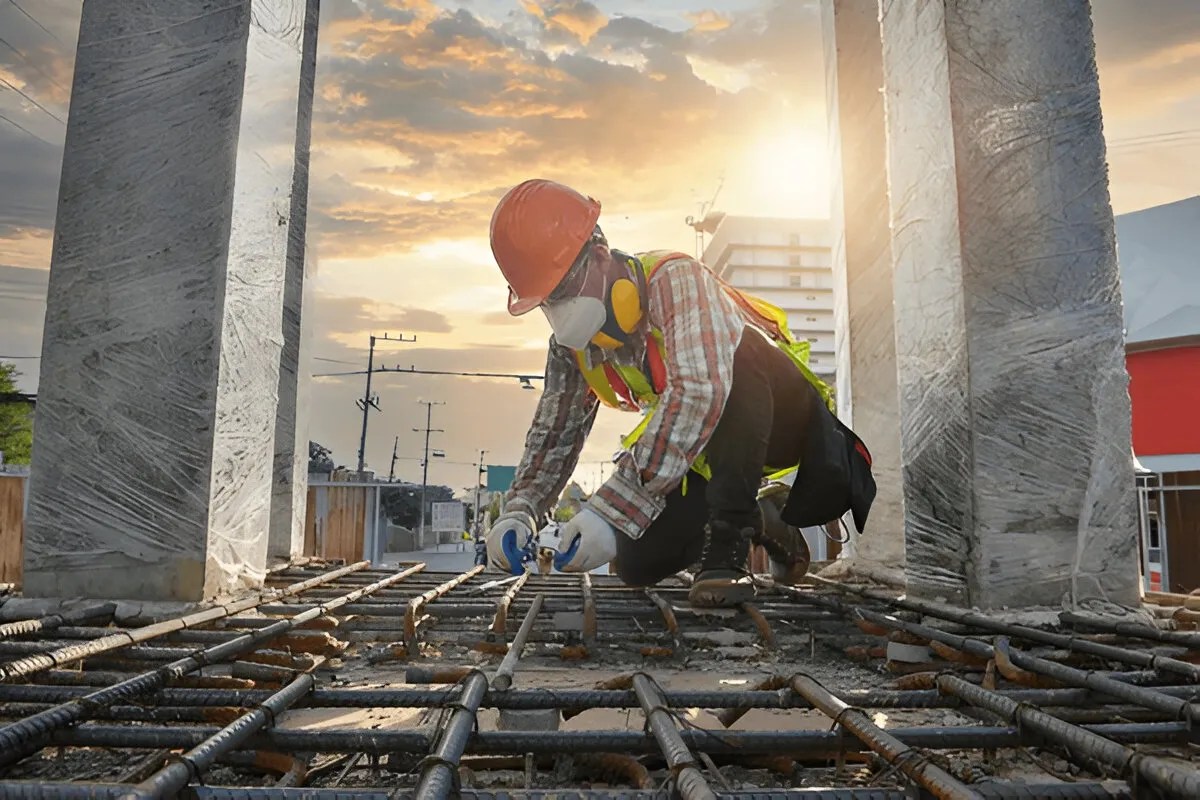Barn homes have been gaining popularity due to their charm of having a unique blend of style and functionality in high ceilings and open spaces. Because of the use of distinct design and flexible use of space, the simple construction of a barn home is a great option for those who want to build a nice house in a very small space near nature.
Having a barn home in the rural area of Halifax is a charm to the location for its rustic and warm presence. A blend of natural beauty and high-quality craftsmanship, a barn home construction makes a peaceful destination to refresh yourself from a busy routine.
This blog aims to explore what a barn home is, why it’s an appealing choice for modern homeowners, the different types of barn homes available, and much more, helping you decide if this unique living style is the right fit for your dream home.
Key Takeaway
- A barn house conversion is an environmentally friendly solution.
- The designs of a barndominium never go out of style.
- Strict regulations can limit the alterations to barn house conversions.
What Is a Barn Home?
A barn home is similar to a farmhouse, combining the rural charm of wooden beams and lofty ceilings with today’s home design needs. Barn homes, also known as barndominiums, are a great appeal to people in England because the design never goes out of style due to the open-concept layouts.
Types of Barn Homes
Here is a list of different ways in which barn homes are built.
Traditional Barn Conversions
The traditional conversion to barn home building consists of an old structure which were used for agricultural purposes to beautiful and livable houses. The conversion process involves repurposing the barn’s original structure and materials while incorporating modern amenities and comfort.
Pole Barn Homes (Barndominiums)
Because they combine wood and metal for the outside, pole barn home conversions are becoming increasingly trendy and can give you an industrial vibe. The idea of a pole barn house originates from the way it is built, which involves putting vertical posts, or “poles,” into the ground.
Timber Frame Barn Homes
Timber frame barn homes use timber framing to create a strong and durable structure that offers both rustic charm and modern appeal. The large use of wood framing provides a robust presence while maintaining a natural aesthetic.
Why Choose a Barn Home?
There are several benefits of barn home conversions that are explained below.
Cost-Effective Solution
It’s cheaper to build by modifying an existing structure, helping you save a lot with a lower cost of materials and labor. Since a traditional construction process to build a house requires laying foundations and walls, barn home conversions reduce these expenses by not starting from the ground up.
Easily Customizable
Designing a large open space with vaulted ceilings, an open layout, and an open floor plan helps reduce costs compared to complex designs. It can be easily customized for a spacious and unique look without expensive construction work. So, if you ask, Is it going to cost a lot to build a barn home, know that the overall cost stays lower when the design remains simple.
Environmentally Friendly Option
Building a traditional home can have a large carbon footprint due to land clearing and construction vehicles. In contrast, building a barn home is more eco-friendly, as it repurposes existing structures, preserving both the environment and cultural heritage. A barn home not only reduces environmental impact but also brings a unique country charm, making it a sustainable and charming living option.
Unique Character
Barn house stands out because of their historical values, which create a sense of authenticity and character. With large windows, wide entrances, and sliding barn doors, it makes a resident feel closer to nature.
The barn house charm and authentic barn homes evoke a unique aesthetic that blends nature-inspired barn home features with practical living spaces, making it a truly distinctive place to call home.
The Conversion Process: Step-by-Step
Case Design/Remodeling Halifax offers a unique service of converting your old home into a beautifully furnished home that gives a cozy vibe with a rustic taste.
Let’s explore how we conduct the conversion process step by step.
Step 1: Assessing the Structure
We conduct an assessment of the existing foundation. After understanding that there is a certain amount of stability, we look for beams, columns, and roofing for soundness. Then, we determine how to utilize the existing space to convert it into a barn home.
Step 2: Design and Planning
The second step in the barn conversion process is to collaborate with architects on creating a functional layout. By obtaining the necessary permits, we ensure compliance with local building codes. After that, we estimate the cost for materials, labor, and other unforeseen expenses before moving forward to the construction phase.
Step 3: Construction Phase
We begin construction of the barn home after designing it. We replace the existing foundation if needed. We then begin with framing and roofing. This helps ensure that structural elements are sound and insulated. Ultimately, we focus on installing utilities, which encompass plumbing, electrical, and HVAC systems.
Step 4: Interior Finishing
The final phase of the conversion process is to give a finishing touch to the interior of a building. We properly insulate and finish interior walls. Then, for flooring, we choose durable and aesthetically pleasing materials. To give a final touch, we add lighting, cabinetry, and other finishing details.
Design Styles for Barn Homes
There are many different barndominium designs you can choose from to convert your home into a barn home. They are listed below, and feel free to choose the one that suits your taste to make your dream home.
- Rustic Charm: This design is a great option if you want to add some warmth and texture that can give you a vintage look and feel.
- Modern Minimalism: It strikes a balance between simplicity and functionality by employing neutral color palettes and minimal furniture.
- Industrial Edge: It highlights the raw and aesthetic vibes of a warehouse. With a bold and edgy feel, it gives a modern and urban vibe.
- Coastal Cottage: As the name suggests, it creates a serene and breezy atmosphere by using soft and light colors for decoration.
The incorporation of large windows ensures ample natural light in a barn-style home, giving the barn home a sleek, contemporary finish. The combination of traditional post-and-beam construction with modern design elements results in a perfect blend of comfort and style.
Challenges in Barn Home Construction
Regardless of the benefits of adopting barn home conversions, we acknowledge that there may be a few challenges that need to be resolved soon. To resolve them, it is essential to identify them.
Structural Limitations
Some barns may not have proper foundations. This could mean that the floor needs to be lowered if it is too high, or stone-built walls may be unstable. This can cause a delay in renovation and unexpected construction costs.
Zoning Laws
Nowadays, planning authorities have stricter regulations, making it difficult for people to make the necessary alterations to transform a barn into a remarkable house. Navigating local regulations can be quite time-consuming and even discouraging.
Insulation and Energy Efficiency
Barn homes, especially those with metal or steel exteriors, can be challenging to insulate due to large open spaces, vaulted ceilings, and ample storage space. Effective insulation is crucial to maintain comfortable indoor temperatures year-round. Additionally, choosing energy-efficient windows, doors, and materials is key to keeping energy costs down.
Permitting and Permit Delays
Obtaining permits for barn homes can be a lengthy process, as their unique structure may not align with typical residential building codes. Delays may arise due to additional inspections or backlogs in local government offices, which can extend the timeline for approval and construction.
Foundation Issues
The foundation of a barn home must be tailored to its specific design, location, and customization needs. Uneven or unstable ground can cause foundation problems, requiring extensive excavation, grading, and reinforcement, which increases both time and costs.
Weather-Related Challenges
Barn homes’ large rooflines, open spaces, and expansive windows and doors make them more susceptible to weather conditions like snow, wind, or rain. Proper weatherproofing and roof maintenance, along with ensuring the windows and doors are sealed correctly, are essential to prevent damage from harsh elements and to ensure the home remains structurally sound.
Limited Contractors with Experience
Finding contractors skilled in building a barn house can be difficult, as the style is less common than traditional homes. The complexity of constructing or converting a barn requires professionals familiar with the unique challenges of the design, materials, and techniques involved.
FAQs
Q: Can any barn be converted into a home?
A: Sometimes, it can be converted. However, suitability depends on several factors, including size, condition, and location.
Q: How long does a barn conversion take?
A: The timeline of a barn conversion depends widely on local regulations, the size of the home, its condition, and complexity. However, the timeline is generally around 12-24 months.
Q: What are the environmental benefits of barn home conversions?
A: There are many benefits of barn home conversions, which can lower the carbon footprint. Reduced construction waste, reduced use of toxic materials, reduced land disturbance, and energy-efficient usage of heating systems..
Q: Do I need special permits for a barn conversion?
A: Yes, you do need special permits for a barin conversion, especially for planning, building regulation approval, and possible environmental clearances.
Q: What are the common mistakes to avoid during a barn conversion?
A: The most common mistake that has to be avoided is to ignore the expenses involved in the structure and the timeline it can take beforehand.
Conclusion
Transforming a barn into a dream home offers a unique opportunity to blend rustic charm with modern living. From the eco-friendly benefits of repurposing existing structures to the cost-effective and customizable nature of barn home conversions, this style provides an appealing solution for those seeking a distinctive living space. However, it’s important to be aware of the potential challenges, such as structural limitations, zoning laws, and the need for specialized contractors. With careful planning, attention to detail, and the right expertise, a barn home can be the perfect balance of functionality, style, and comfort, making it a truly one-of-a-kind living experience.
At Case Design/Remodeling Halifax, we are a family of designers, project managers, craftsmen, and dreamers to convert small and large agricultural buildings across Halifax. We create homes for you if you are planning to build one.
Make a home of your dreams. Call us at 902.454-CASE (2273). Visit our website to learn more!









