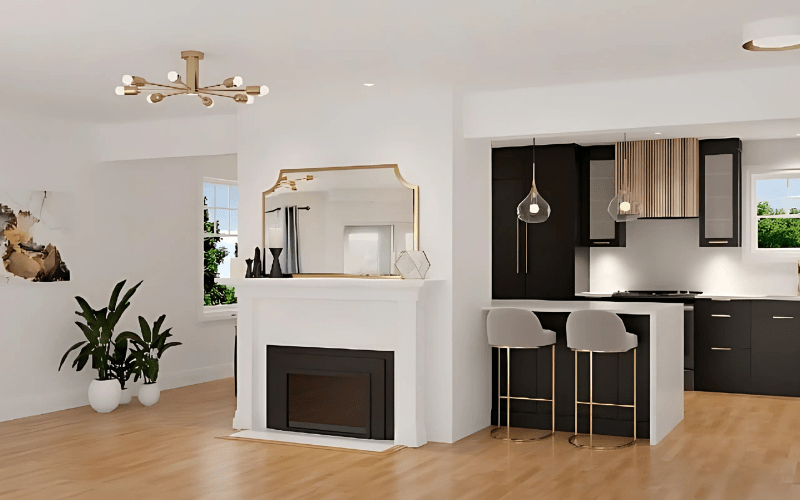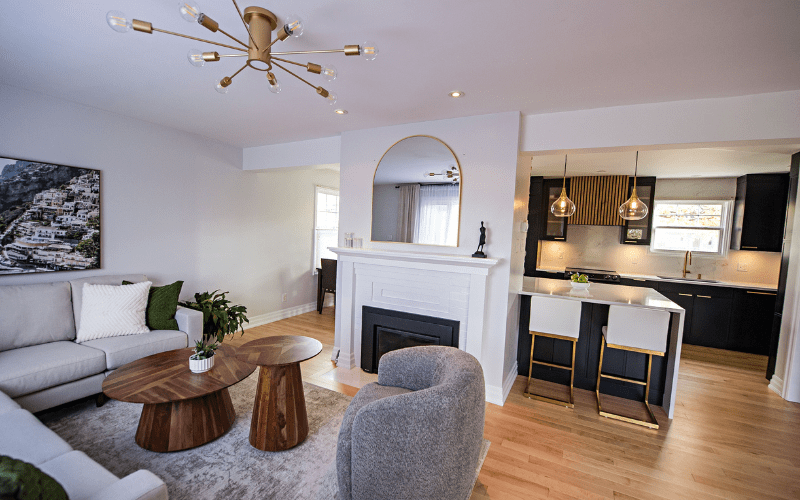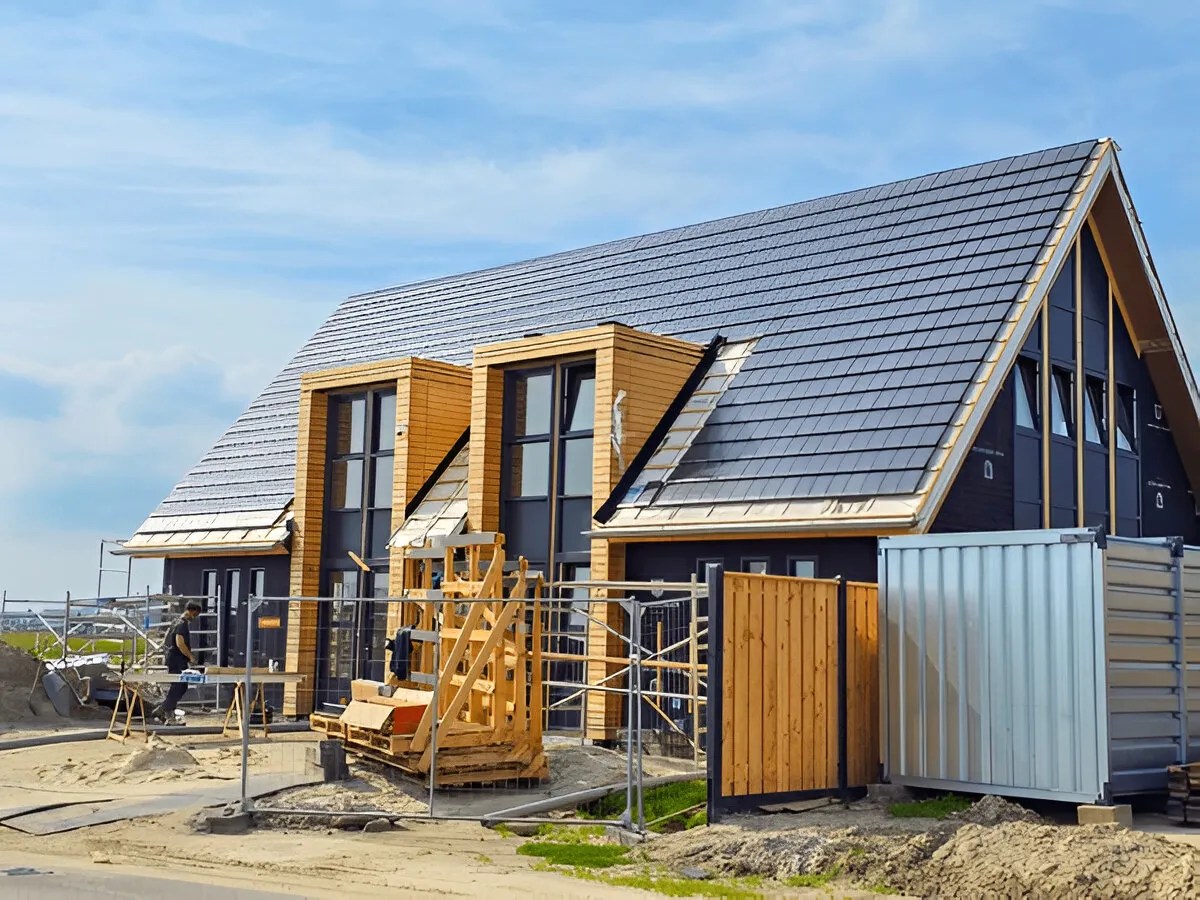This comprehensive main floor and kitchen renovation transformed a dated and dysfunctional space in a charming home within the established West End Halifax area into a modern, elegant, and highly functional living area. The original kitchen, typical of many homes in this mature neighbourhood, suffered from a cramped layout and inadequate storage. The space was completely reimagined to meet the demands of contemporary living. The new design features a spacious island/peninsula, integrated with a natural stone wall, a built-in pantry, and a dedicated bar area with a wine refrigerator. This significantly improved workflow and storage capacity, making it the perfect space for entertaining.
The living room, a central gathering space, was also revitalized with updated flooring to seamlessly flow into the new kitchen. The entire space now exudes a sense of modern sophistication, with striking dark cabinetry, durable quartz countertops, and a custom range hood creating a focal point.


The existing kitchen suffered from a congested layout, particularly around the island, refrigerator, and sink, making it difficult to navigate, especially during gatherings. The lack of adequate storage was another major issue, with outdated cabinetry failing to accommodate the homeowners’ needs. To address these challenges, the layout was completely redesigned, creating a more open and functional space. A larger island/peninsula was incorporated, improving workflow and providing ample workspace. Custom cabinetry, extended to the ceiling, maximized storage, and specialized organizers were installed for pots, pans, and utensils. The addition of a built-in pantry and a bar area with a wine refrigerator further enhanced functionality and storage capacity, perfect for hosting friends and family.
A significant challenge encountered during the renovation was the discovery of asbestos in the flooring, a common issue in older Halifax homes. Safely abating it involved meticulous planning and professional removal by certified specialists, ensuring safety and compliance with local regulations.

The renovation process began with a thorough assessment of the existing space and detailed discussions with the homeowners, understanding their lifestyle and preferences within the context of their home. Multiple layout options were presented, and the use of 3D renderings aided in visualizing the proposed changes. The selection of materials and finishes, including the dramatic dark cabinetry with gold hardware, elegant quartz backsplash, and custom range hood, was a collaborative effort, ensuring the design complemented the West End neighbourhood’s aesthetic. The custom range hood, with its vertical wood slats, was designed to harmonize with the adjacent TV room’s feature wall, creating a seamless flow throughout the main floor. The natural stone wall was retained to incorporate organic elements, adding a unique and timeless feature that resonates with the mature landscape of the area. The fireplace surround, flooring, and lighting in the living room were also updated to create a cohesive design, enhancing the home’s overall ambiance.
Recognizing the importance of healthy living in this family-friendly West End neighbourhood, the project also focused on healthier living conditions. This was achieved by using Eco Spec Paint, which has zero VOCs and emissions, as well as by ensuring that the abatement of asbestos was done as safely and professionally as possible.
This main floor renovation successfully addressed the challenges of an outdated and inefficient space, resulting in a modern and timeless design that significantly increases the value and livability of this home. The enhanced functionality, improved layout, and updated aesthetics have transformed the space into a stylish and inviting hub, ideal for both everyday living and entertaining. If you’re exploring options for a kitchen renovation in Halifax, or anywhere across Nova Scotia, consider the possibilities for transforming your space. Thoughtful design, addressing challenges like layout and storage, can make a significant difference in the functionality, enjoyment, and value of your home.








