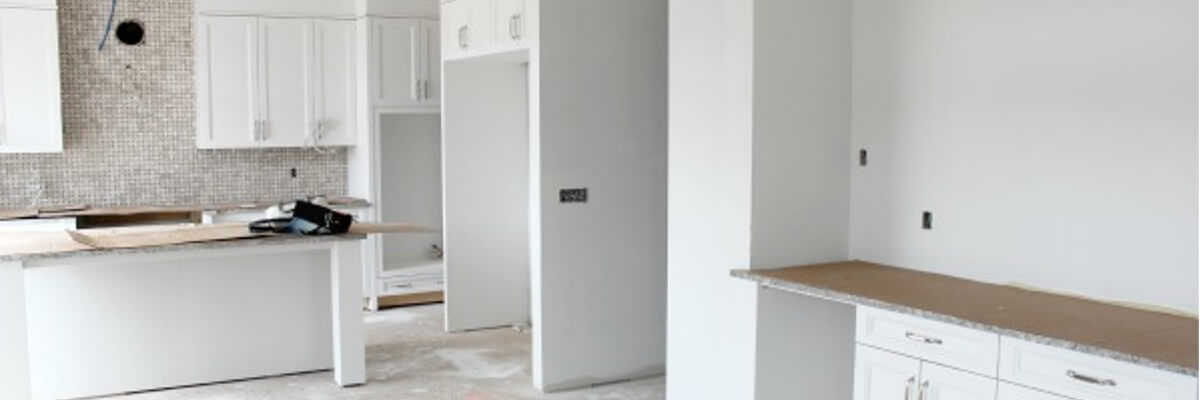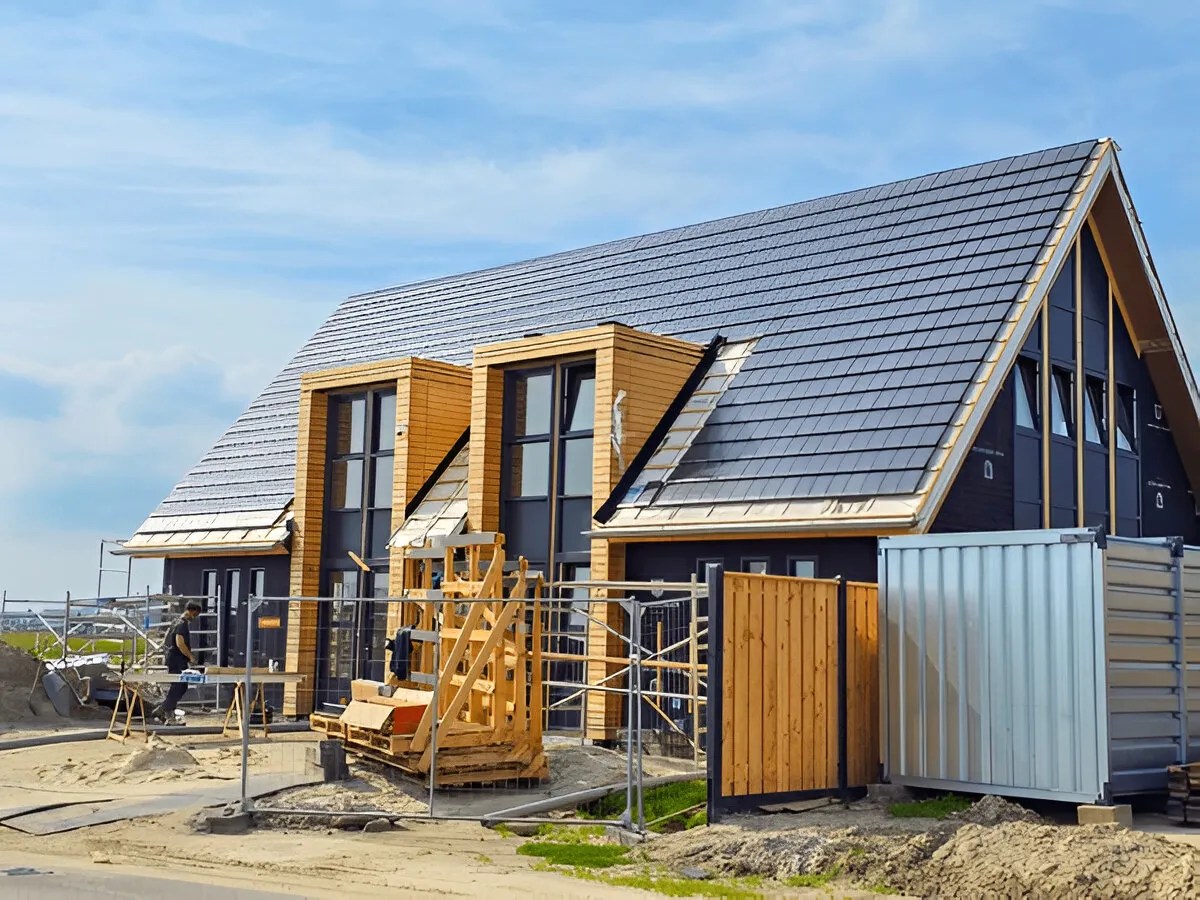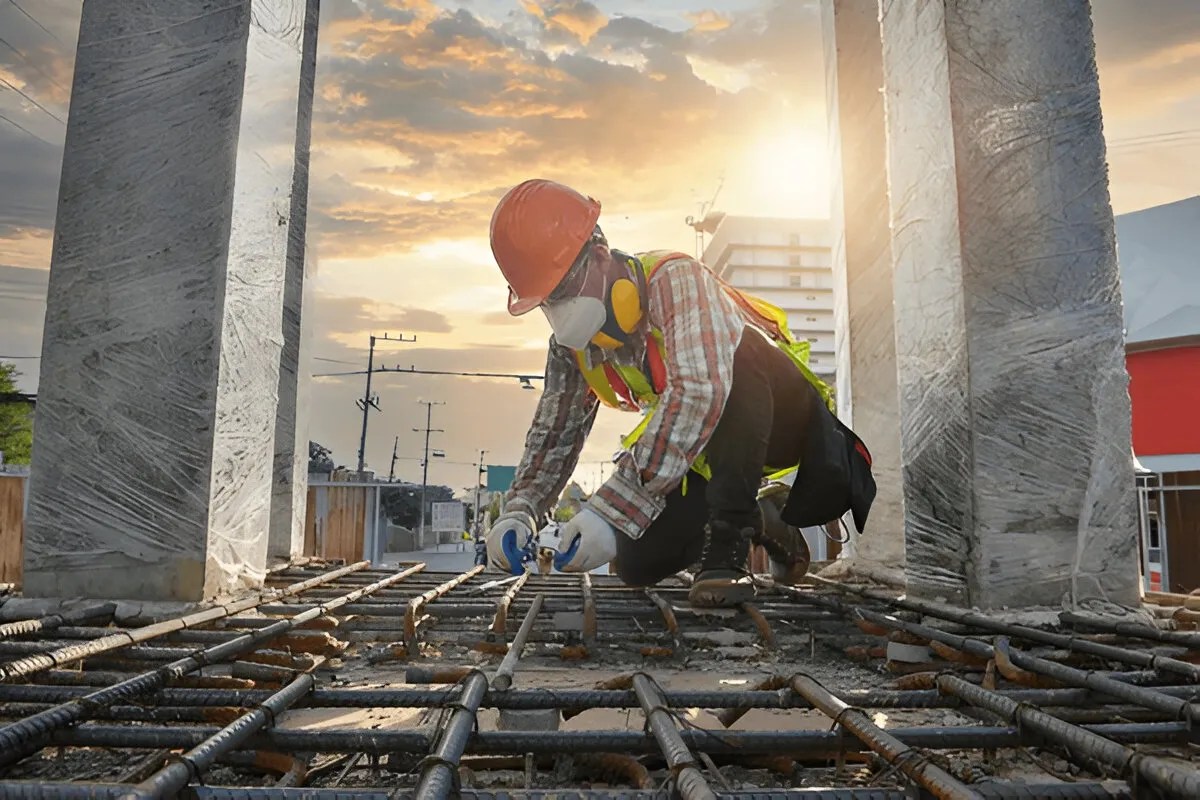Step 1: Think about your needs
You need to think about your priorities and consider a layout and features that will fit your lifestyle. How do you use your kitchen? How many people will be cooking or gathering there? What do you like and dislike about your current kitchen? Can you work with your existing kitchen footprint or would you like it to have a better flow?
Step 2: Research
Planning for a kitchen remodel can feel complex as there are a lot of choices to make. Gathering ideas and settling on your design style is a good place to start.
It’s helpful to look through magazines and find images that inspire you. It’s a good idea to look at things together if there are 2 of you making the decisions – in order to find your common likes, dislikes and style. Websites like Houzz and Pinterest are perfect for helping you gather and save ideas online.
You should also bring these to your contractor or designer when you meet. As they say, “a picture is worth a thousand words” and sometimes the words you choose to describe something might differ from someone else. (ie. herringbone vs. mosaic patterns). Your photos will help convey your message.

Step 3: Planning
Once you’re ready to take the plunge, you’ll need to think about the scope of work and your budget. Your wish list might not fit with the reality of your pocket book. Make a list of the most important items – do you need new appliances, or can they last a few years longer? Do you need to reconfigure and move plumbing, or will the sink be okay where it is? We have a full time estimator who prices everything from cabinet doors to the pack of screws needed to install them. You won’t need to be as detailed (that’s what we’re here for!), but you will need to think about how much you’re able to spend and realistically, what you can expect to get for that amount.
Step 4: Design
Space planning, sketches, 3D renderings, floor plans, elevations – this is one of the most important steps. You need the layout and functionality to come together and work for YOU. These plans will help you figure out what goes where and how much room you will need, and a more accurate cost. It also helps you visualize what the final kitchen will look like.
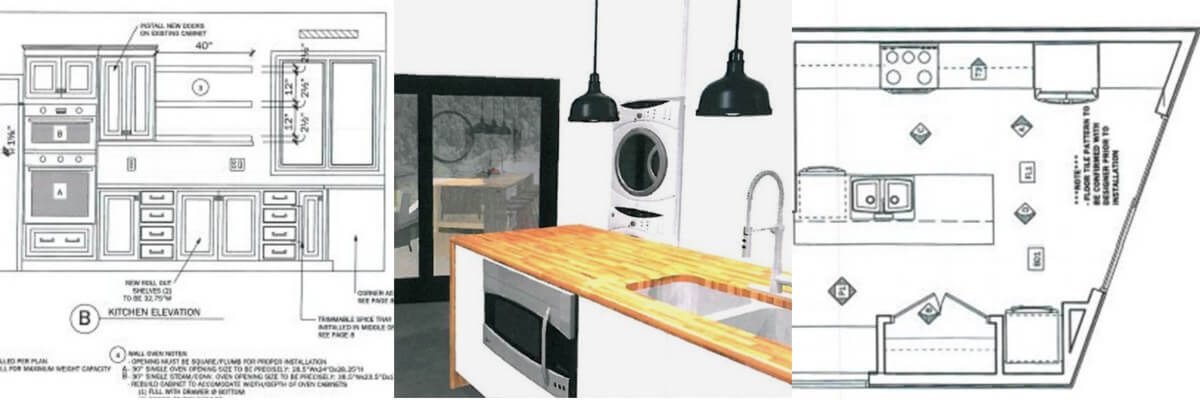
Step 5: Material Selections
To some people, this is the most exciting part; to others, it’s a nightmare – there are so many choices to make! Don’t worry, our designers are here to help pull selections for you to choose from. You need to consider everything from cabinet doors and knobs, counter-tops, sinks and taps, light fixtures, flooring, and back-splash – to name a few. Will your back-splashes be a colourful mosaic, white subway tiles, glass, or porcelain? Make sure to keep the finishes in mind. If you’ve found the perfect nickel sink faucet, it’s a good rule of thumb to keep drawer pulls and other finishes the same. The images you’ve collected will make it easier for you and the designer to make these choices.
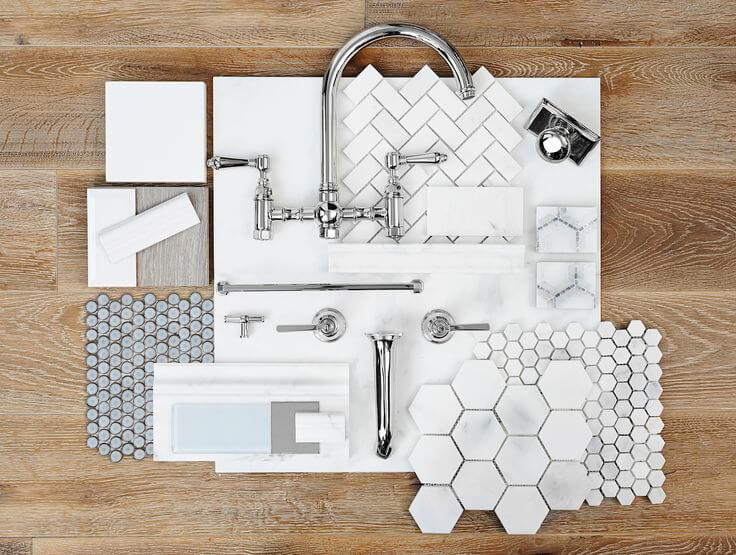
Step 6: Preparing for the build
Time to start cleaning out the cupboards and putting what you don’t need into storage. Will you be staying in your home during construction? Setting up a make-shift kitchen can help you save on pricey restaurant bills. You can plan your meals around small appliances like slow cookers, microwaves and bar sized fridges. If you’ve been planning a trip, this would be the perfect time to get away for a bit. During the unavoidable inconvenience of construction, try to remember the big picture. Keep the process in perspective and remind yourself of the end goal. Short term pain for long term gain and years of kitchen happiness.
Step 7: Finishing things up
It’s inevitable that some small items are missed during the construction process, make note of them and share with your construction manager once the job is complete. Missing plug covers, paint touch ups, a broken tile, etc. will all be taken care of once the main work has been completed. Be prepared for the contractors to make a few visits to get the list completed. Remember that all jobs are unique and will have a few small wrinkles along the way.
Renovations can be challenging to live through, but being prepared can help. The more you know, the more comfortable you will feel. Download our free kitchen planning guide here. It’s full of expert advice on budgeting, planning and remodeling insights to help transform your space from functional to fantastic.

