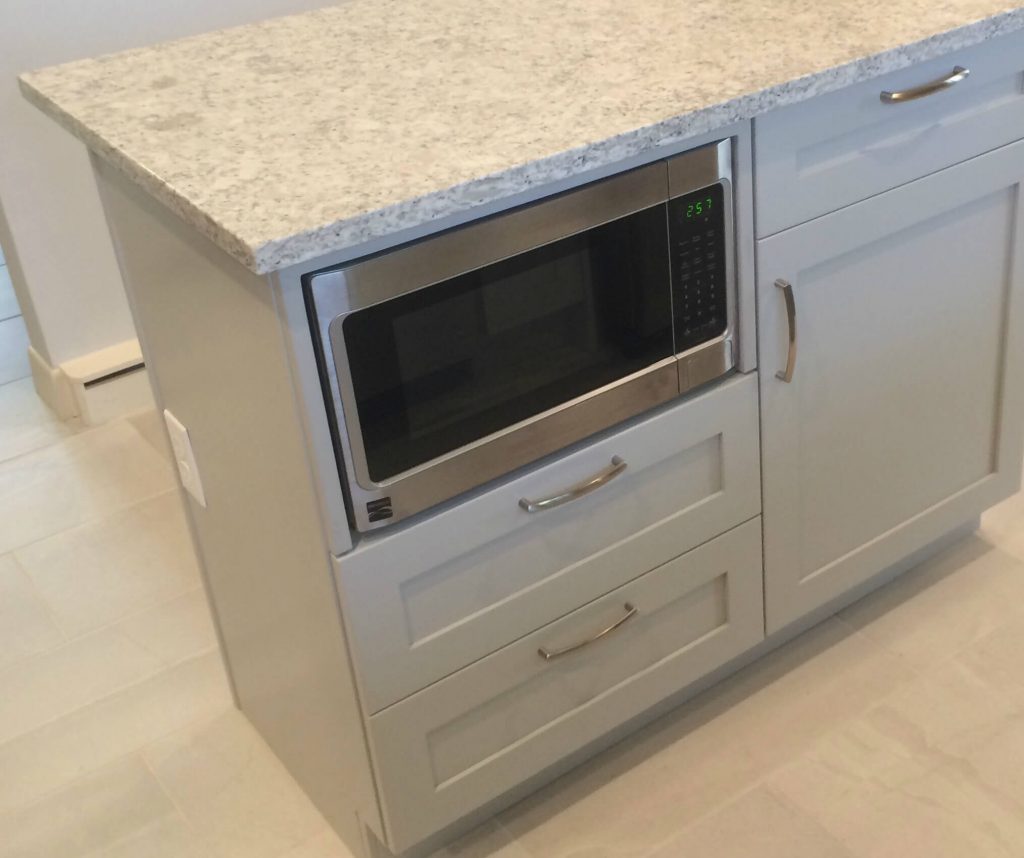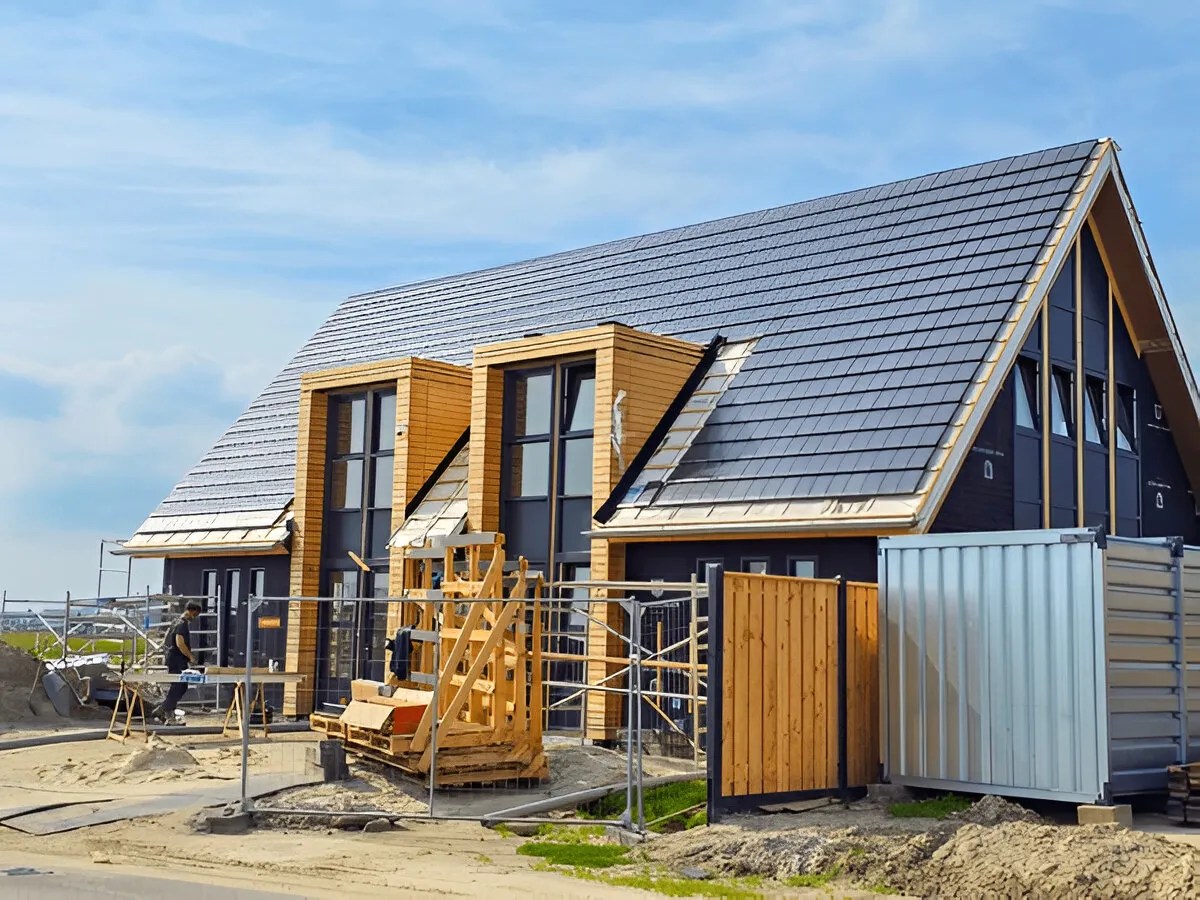Our clients, who lived in Wedgewood, Halifax, Nova Scotia, liked the community, and the neighborhood they lived in, but were in need of a kitchen renovation, and a major update. They started the search to find a Halifax kitchen company to help them with the design, and selection of their kitchen.

They also needed other renovation work completed besides the kitchen. They wanted to add a new window, and open up the entry to the home, and add new flooring on the main floor.
Before Photos


Our clients wanted a brighter, more functional kitchen design, new appliances, and wanted more function, and storage in their Halifax kitchen. The photographs, and details below will highlight the kitchen before they hired Case Design/Remodeling Halifax, show our plans, our kitchen renderings, and the after photographs.
Roeland, one of our project developers worked with the clients to lay out a solution, a design for their new kitchen. Our clients, with the help of our kitchen designers selected shaker style cabinets, and solid, stone countertops. The kitchen backsplash tile was a subway tile, with a feature color strip to match the cabinets. The layouts, and renderings are below. 3-D renderings of the proposed kitchen, and multiple layouts were shown. The option that our clients chose for the kitchen is shown below.


After Photos
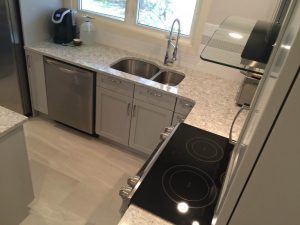

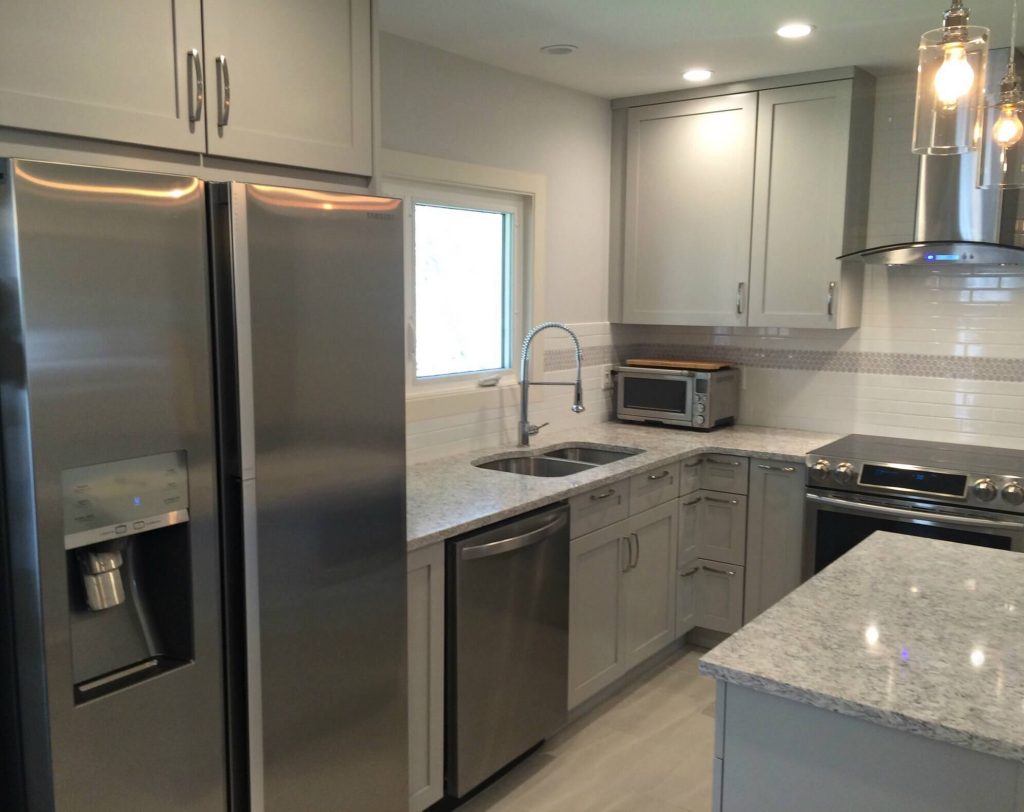
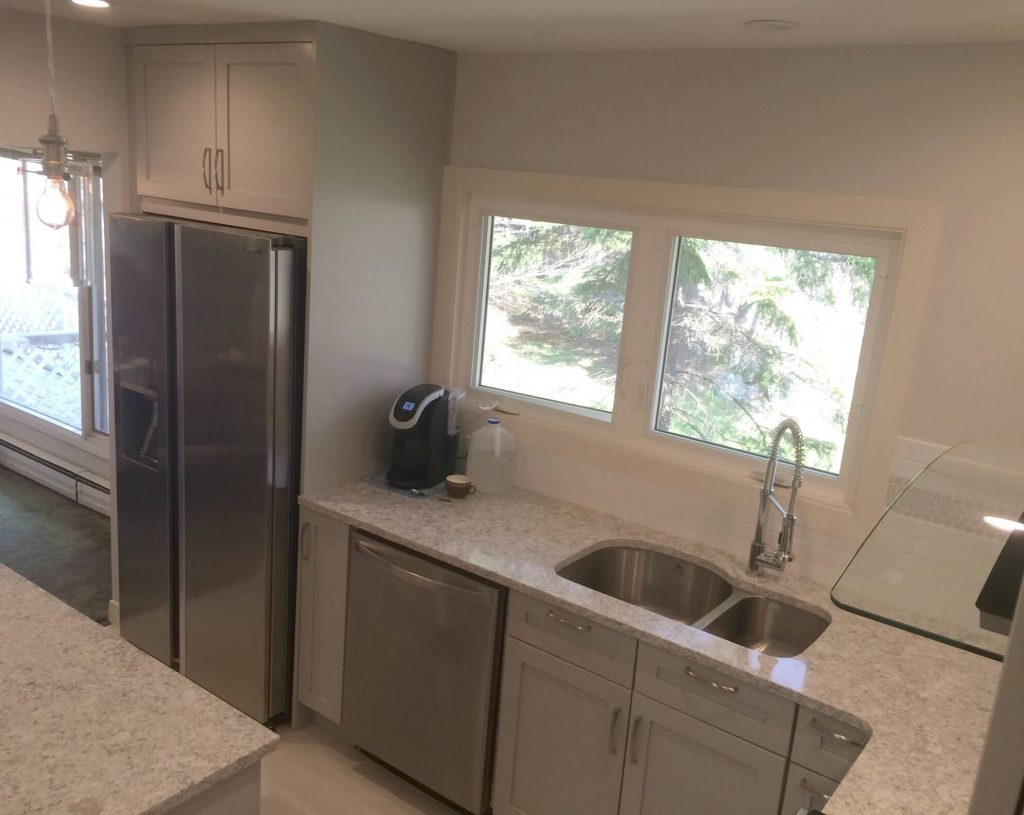
If you need help with the design, selection, and construction of your Halifax kitchen renovation project, don’t hesitate to give us a call at 902- 454-2273 (CASE).

