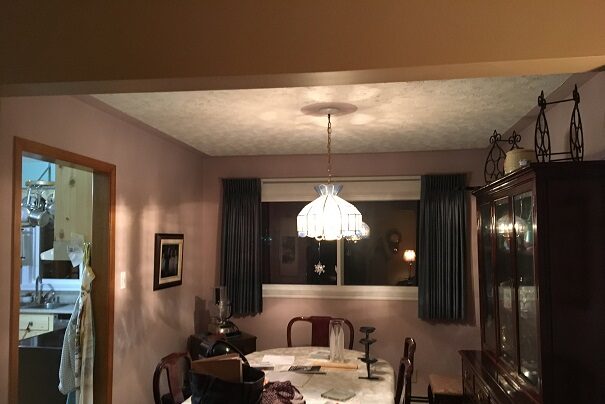Tuscan Style Kitchen – Dartmouth, NS
Our Dartmouth clients had their sights on a Tuscan inspired kitchen and main floor remodel. To do so, we opened up the existing kitchen, living room and dining room to create one open entertaining space. To create the Tuscan style kitchen we designed kitchen features including custom dark maple island with quartz countertops, brick veneer backsplash and decorative brick range enclosure, painted warm cabinets with a custom brush stroke finish, Venetian bronze faucets and pot filler, and custom brick storage niches. Additional design functions included custom roll out drawers at all base cabinets, and a recycling center and disposal bins. The couple requested all base cabinets to have roll out drawers for easy access include the custom sink base with bottom drawer. As well as, corner pull out storage trays, roll out spice storage.

Posted onTrustindex verifies that the original source of the review is Google. We just completed a total renovation of our master bath . My must haves were pretty challenging even for an experienced team. From design to execution everything was flawless and exactly as I wanted it . They always made sure I was happy with the results and in one instance when it was not, they changed it immediately- this was not due to a design or execution issue but my own preference. The attention to detail both in the design, pre planning and execution was remarkable. The trades essential to the success of the project were artist no less , the project manager ever attentive and responsive to our requests, it is not done until it is to our complete satisfaction . This was not our first renovation but it was by far the one we are most satisfied with the results. I wanted a stunning water room with a very functional dressing room. They have delivered !Posted onTrustindex verifies that the original source of the review is Google. When we made the decision to renovate our house, we wanted a partner who could assist us through the entire process. Case fit the bill on this and we're so happy we chose them. The design team made the many decisions easier and helped to guide the overall vision. Once we moved into the build our Project Manager and Site Lead were attentive and worked diligently to provide us with exactly what we wanted. The final result was more that we could have imagined, and we would recommend Case to anyone looking for a renovation.Posted onTrustindex verifies that the original source of the review is Google. From start to finish my experience with Case Design has been so positive . Brooke was a very helpful sales contact and the team led by Jordan was completely professional Ramil is a true perfectionist and his detailed work proves it ! I would heartily recommend Case Design. Susan Smith HalifaxPosted onTrustindex verifies that the original source of the review is Google. CASE are not the cheapest, but they are fast, efficient and most of all very well organized. If you want a turnkey deal, they are worth the money. Their scheduling was tight, they kept us informed and responded to any questions. Their workers were efficient, quiet and made a point of sweeping up after themselves every day. Working on a hundred-year-old house you are going to have surprises. Anything that was found was brought to our attention and a change order was written and signed. A couple of times items we had discussed did not make it to their plans, but they quickly admitted this and it was added without cost. In general, dealing with them was a pleasure and we will use them again for our kitchen.Posted onTrustindex verifies that the original source of the review is Google. Working with CASE was absolutely wonderful! From dealing with the project developer to the site crew they were all amazing! We showed them our ideas and they brought them to life! The site crew was punctual, clean and organized. They were so attentive to detail, making sure that we were happy along every step of the way. The office staff were so kind and helpful, we were able to bring our dog into the office and they were so great about it! We cannot give enough praise with how happy we are with our “new home.”Posted onTrustindex verifies that the original source of the review is Google. We came to Case Design with an unusual project amid unusual circumstances. They rose to the occasion and the team got us through the rough to help our vision come true. We are thoroughly and forever appreciative!Posted onTrustindex verifies that the original source of the review is Google. The Case people were extremely well organized and very good with communications. Many friends have told me renovation horror stories. I have none to share. Yes, the service wasn't cheap. But this was very much a case of "you get what you pay for." I found the whole process quite enjoyablePosted onTrustindex verifies that the original source of the review is Google. We absolutely love working with them! Talk about professional, their response time is so quick, they are pleasant to deal with, and love the quality of their work. If you're thinking about starting a project this year, you need to give them a call!Posted onTrustindex verifies that the original source of the review is Google. The whole team are very productive and professional. They work no matter shine or rain. They complete the project on time during the rainy season. It is incredible! We are very satisfied with the quality of the project. They pay attention to the small details and response client's requirement immediately. Great work! Great team!
Design plans & renderings and before images











