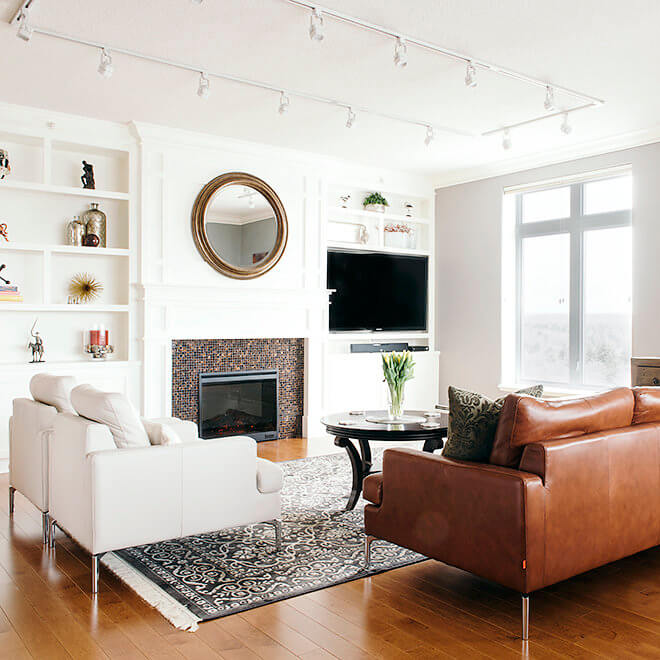Halifax Condo Upgrades and Beautiful Finishes



This Halifax couple were down-sizing and wanted their new condo to have style to match their own. The main living room and entertaining space was a blank canvas where we could really get creative. By blending contemporary and traditional features we created depth and texture in a truly unique space. We wanted to give the room some old-world charm, while keeping sleek and modern lines.
We created an elegant architectural feature wall with a large custom entertainment unit and fire place. The large open shelves display their international treasures and let the TV blend in seamlessly into the design. The sparkling jewel-tone glass tile around the fire place becomes the focal point and anchors your eye.
Space was at a premium for these clients. Originally, the kitchen pass-through was unusable, wasted area, so we installed a curved quartz counter top to give them more prep space and a convenient breakfast area.
Because this 8th floor condo has concrete ceilings, the dining area wasn’t wired for a chandelier. They would have had to swag a cord across the table, down the wall to an outlet. Our solution was to build a coffered ceiling detail, creating a beautiful focal point and defined dinning space, while allowing the wires to be hidden.



3D Design Rendering

BEFORE photo
