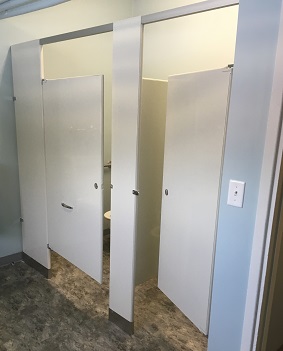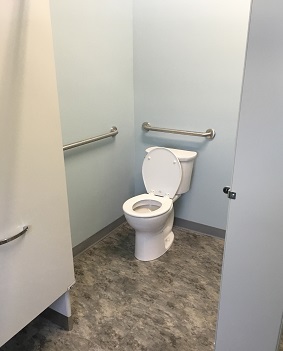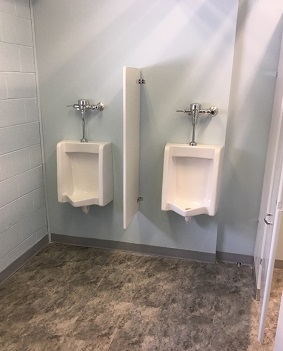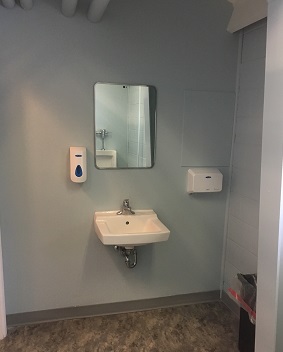COMMERCIAL BATHROOM- FIRE HALL, HUBBARDS, NS

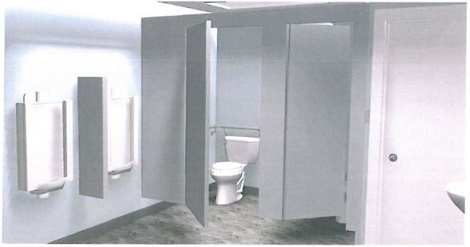
We renovated a commercial bathroom for a fire hall located in Hubbards, NS.
We demolished the previous wall-mount sink including faucets, mirrors, toilets, urinals, vinyl flooring, toilet partitions, and interior wall, per design plan. We were able to salvage the existing windows, heaters, and interior door and window trim, as possible.
As part of our Case process we coordinate a material selections meeting with our clients. For this project materials such as commercial toilets, sinks, faucets, urinals, and a new commercial grade vinyl tile were selected. As well as, rubber baseboards, partitions, hand dryers, soap dispensers, and wall paint. These selections completed the design process and we were able to begin construction. The on site work included carpentry for wall and floor preparation, plumbing, electrical, and painting.
The images to the left are the bathroom floor plan and the design render completed by our Case Design and Drafting team.
Below you can view the completed photos of this project.
