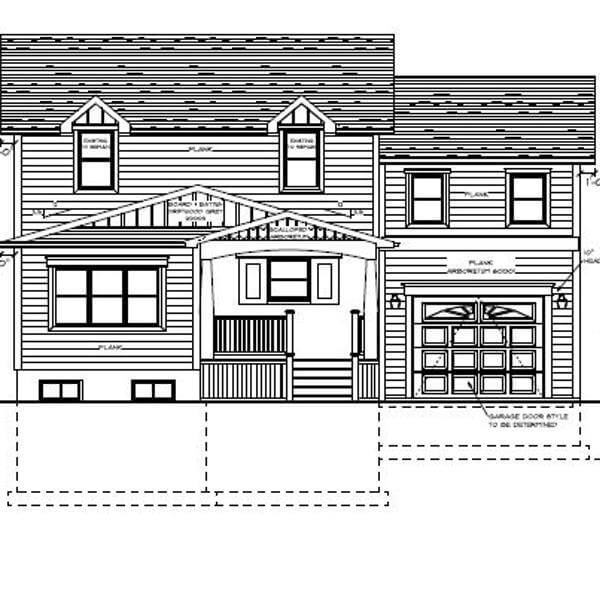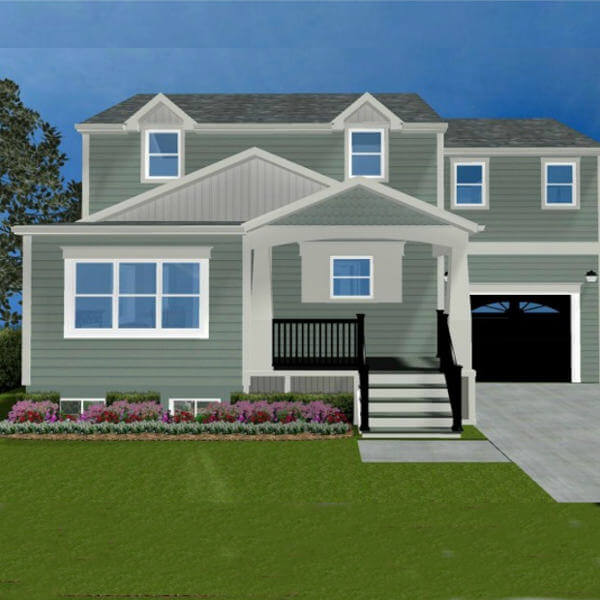West End Halifax Home Addition
Adding Much Needed Space and Plenty of Curb Appeal



Rapidly outgrowing their family home, these West End Halifax homeowners and their 3 children needed an upgrade. They had grown to love their neighbourhood, so selling wasn’t an option. They came to Case Design/Remodeling because they needed a company who could handle their needs from concept to completion. Our designers listened closely to incorporate their wants and needs into the design. A two-story side addition as well as a front bump-out for was included in the plan.
Architectural interest was added to the original rectangular home and gave the home a big boost of curb appeal. The new sections were tied into the old with a soft sage green siding. A large entryway was added to give plenty of space for the family to sit and take off their mucky boots. The new covered Cape Cod porch, Timbertech low-maintenance decking, black railing and garage door anchor the entrance and add a comfy space to watch the kids play in the yard.
Above the new single car garage, a cozy master bedroom, double closets and ensuite were added. The upper-level main bathroom and bedrooms were also refinished to match.
The main level kitchen was remodeled and a bright new study nook was added. Finally, the entire basement was refinished. A new laundry room, bathroom, home office and entertainment/play area were completed to give plenty of space for this family and their friends.

